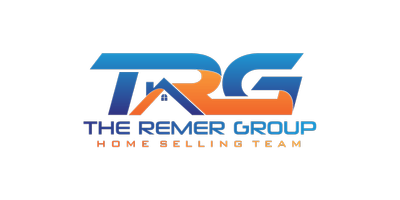
3 Beds
4.5 Baths
2,823 SqFt
3 Beds
4.5 Baths
2,823 SqFt
Key Details
Property Type Single Family Home
Sub Type Single Family - Detached
Listing Status Active
Purchase Type For Rent
Square Footage 2,823 sqft
Subdivision Mcdowell Mountain Ranch
MLS Listing ID 6494493
Style Santa Barbara/Tuscan
Bedrooms 3
HOA Y/N Yes
Originating Board Arizona Regional Multiple Listing Service (ARMLS)
Year Built 2000
Lot Size 8,600 Sqft
Acres 0.2
Property Description
This flexible home is gracious yet casual! Wood-look flooring, and lots of natural light. Family room and kitchen are open and welcoming. NEW Media SET-UP w/ cozy fireplace. Enjoy the fabulous eat-in updated kitchen with granite countertops, SS appl., (gas cooktop), mosaic tile backsplash, and a center island and breakfast bar. The main bedroom has patio access and sliding-barn doors leading to the ensuite luxury bath.
The secondary bedroom also ensuite!
*ENTERTAIN in generous outdoor areas with BBQ and heated pool!!
McDowell Mountain Ranch AMMENITIES: Clubhouse, Pool, Spa, Golf Course, Fitness, Tennis and Pickle ball!! Enjoy this resort-like backyard with a covered patio, exterior fireplace, built-in BBQ, and a crystal blue pool with water features. Appreciate majestic mountain views in this gated Community with amazing amenities such as a pool/spa, playground, tennis courts, and well-maintained common areas. Make it yours today!
Location
State AZ
County Maricopa
Community Mcdowell Mountain Ranch
Direction McDowell Mt. Ranch Rd. to 105th, Go Rt. then first left on Queen's Wreath to guard gate. Through guard gate at CIMARRON HILLS and take second rt. (Blanche) to Property on the right.
Rooms
Other Rooms Guest Qtrs-Sep Entrn, Family Room
Guest Accommodations 250.0
Master Bedroom Split
Den/Bedroom Plus 3
Ensuite Laundry Dryer Included, Inside, Washer Included
Separate Den/Office N
Interior
Interior Features Water Softener, Master Downstairs, Eat-in Kitchen, Breakfast Bar, 9+ Flat Ceilings, Drink Wtr Filter Sys, Fire Sprinklers, No Interior Steps, Soft Water Loop, Wet Bar, Kitchen Island, Pantry, 2 Master Baths, 3/4 Bath Master Bdrm, Bidet, Double Vanity, High Speed Internet, Granite Counters
Laundry Location Dryer Included,Inside,Washer Included
Heating Natural Gas
Cooling Refrigeration, Ceiling Fan(s)
Flooring Carpet, Tile
Fireplaces Type 1 Fireplace, Exterior Fireplace, 2 Fireplaces, Family Room, Gas
Furnishings Furnished
Fireplace Yes
Window Features Dual Pane
SPA - Private None
Laundry Dryer Included, Inside, Washer Included
Exterior
Exterior Feature Built-in BBQ, Covered Patio(s), Playground, Patio, Private Yard, Separate Guest House
Garage Electric Door Opener, Dir Entry frm Garage
Garage Spaces 2.0
Garage Description 2.0
Fence Block
Pool Heated, Private
Community Features Gated Community, Pickleball Court(s), Community Spa Htd, Community Spa, Community Pool Htd, Community Pool, Guarded Entry, Golf, Tennis Court(s), Playground, Biking/Walking Path, Clubhouse, Fitness Center
Utilities Available APS, SW Gas
Waterfront No
View Mountain(s)
Roof Type Tile
Accessibility Bath Roll-In Shower, Bath Raised Toilet, Bath Grab Bars
Parking Type Electric Door Opener, Dir Entry frm Garage
Private Pool Yes
Building
Lot Description Sprinklers In Rear, Desert Front, Cul-De-Sac, Gravel/Stone Back
Story 1
Builder Name Toll Bros.
Sewer Public Sewer
Water City Water
Architectural Style Santa Barbara/Tuscan
Structure Type Built-in BBQ,Covered Patio(s),Playground,Patio,Private Yard, Separate Guest House
Schools
Elementary Schools Desert Canyon Elementary
Middle Schools Desert Canyon Middle School
High Schools Desert Mountain High School
School District Scottsdale Unified District
Others
Pets Allowed Lessor Approval
HOA Name McDowell Mt. Ranch
Senior Community No
Tax ID 217-61-675
Horse Property N

Copyright 2024 Arizona Regional Multiple Listing Service, Inc. All rights reserved.








