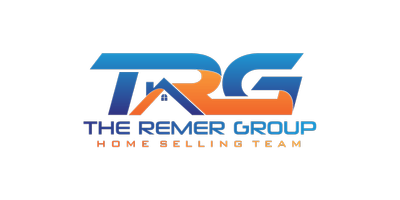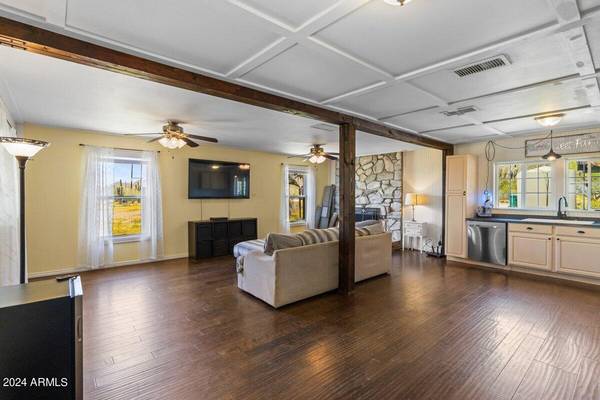
3 Beds
2 Baths
1,640 SqFt
3 Beds
2 Baths
1,640 SqFt
Key Details
Property Type Single Family Home
Sub Type Single Family - Detached
Listing Status Active
Purchase Type For Sale
Square Footage 1,640 sqft
Price per Sqft $347
Subdivision S6 T1N R8E
MLS Listing ID 6690299
Style Ranch
Bedrooms 3
HOA Y/N No
Originating Board Arizona Regional Multiple Listing Service (ARMLS)
Year Built 1974
Annual Tax Amount $1,488
Tax Year 2023
Lot Size 2.490 Acres
Acres 2.49
Property Description
Location
State AZ
County Pinal
Community S6 T1N R8E
Direction North on Meridian, East on McKellips, North on Main Dr, East on Saddle Butte to gated driveway. Do not attempt to enter property from Main!
Rooms
Other Rooms Separate Workshop, Great Room
Master Bedroom Downstairs
Den/Bedroom Plus 3
Separate Den/Office N
Interior
Interior Features Master Downstairs, Breakfast Bar, No Interior Steps, Kitchen Island, Full Bth Master Bdrm, High Speed Internet
Heating Electric
Cooling Refrigeration, Ceiling Fan(s)
Fireplaces Number 1 Fireplace
Fireplaces Type 1 Fireplace
Fireplace Yes
Window Features Dual Pane
SPA None
Exterior
Exterior Feature Covered Patio(s), Storage
Garage RV Gate, RV Access/Parking
Garage Spaces 2.0
Carport Spaces 1
Garage Description 2.0
Fence Chain Link, Wood
Pool None
Community Features Biking/Walking Path
Amenities Available Not Managed
Waterfront No
View City Lights, Mountain(s)
Roof Type Composition
Parking Type RV Gate, RV Access/Parking
Private Pool No
Building
Lot Description Corner Lot, Natural Desert Back, Natural Desert Front
Story 1
Builder Name UNKN
Sewer Septic in & Cnctd, Septic Tank
Water Well - Pvtly Owned, Shared Well
Architectural Style Ranch
Structure Type Covered Patio(s),Storage
Schools
Elementary Schools Four Peaks Elementary School - Apache Junction
Middle Schools Cactus Canyon Junior High
High Schools Apache Junction High School
School District Apache Junction Unified District
Others
HOA Fee Include No Fees
Senior Community No
Tax ID 100-11-019-D
Ownership Fee Simple
Acceptable Financing Conventional, VA Loan
Horse Property Y
Horse Feature Barn, Corral(s), Stall, Tack Room
Listing Terms Conventional, VA Loan

Copyright 2024 Arizona Regional Multiple Listing Service, Inc. All rights reserved.








