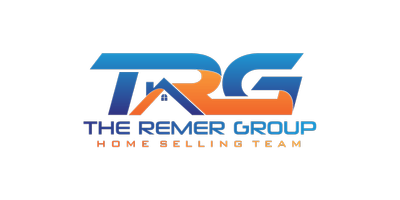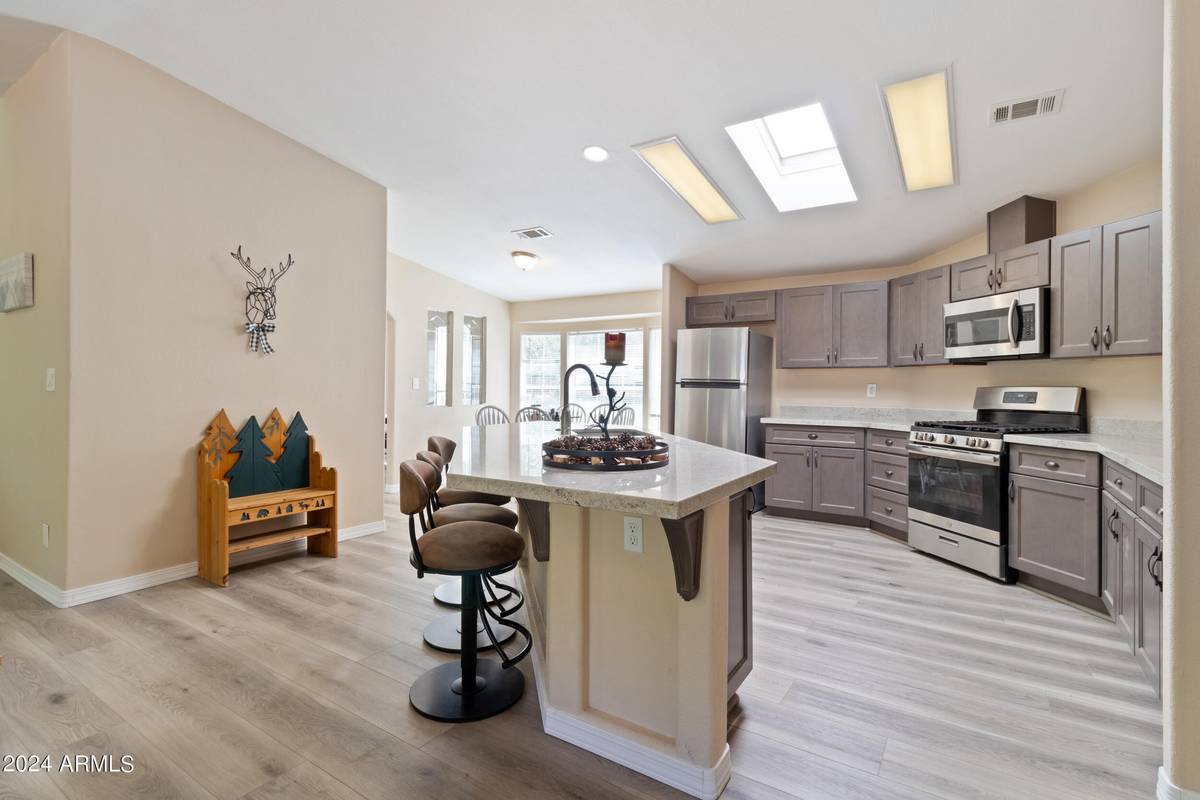
3 Beds
2 Baths
2,368 SqFt
3 Beds
2 Baths
2,368 SqFt
Key Details
Property Type Mobile Home
Sub Type Mfg/Mobile Housing
Listing Status Active
Purchase Type For Sale
Square Footage 2,368 sqft
Price per Sqft $240
Subdivision Metes And Bounds
MLS Listing ID 6705096
Bedrooms 3
HOA Y/N No
Originating Board Arizona Regional Multiple Listing Service (ARMLS)
Year Built 2003
Annual Tax Amount $1,776
Tax Year 2023
Lot Size 0.560 Acres
Acres 0.56
Property Description
Step inside to discover a spacious great room with BRAND NEW vinyl floors, a soaring vaulted ceiling, and a recently remodeled kitchen. The kitchen is a culinary dream, featuring a gas range, stainless steel appliances, granite counters, new cabinets, a walk-in pantry, and a cozy breakfast nook.
Unwind in the luxurious primary retreat, complete with an ensuite bath boasting a soaking tub, dual vanity sinks, and a separate walk-in shower. Additional bedrooms share a beautifully remodeled bathroom, ensuring comfort for the entire family.
Outside, revel in breathtaking mountain views from both the front and back of the house. The serene atmosphere is enhanced by the absence of an HOA, allowing you the freedom to bring your horses and embrace your future options.
Conveniently located just minutes from downtown Strawberry and surrounded by an abundance of riding trails, this home offers the perfect blend of tranquility and accessibility.
Don't miss out on the opportunity to make this flexible and welcoming property your own slice of paradise. Come see this home today and experience the allure of country living at its finest!
Location
State AZ
County Gila
Community Metes And Bounds
Direction West on Fossil Creek Road, left on Lost Oak, left on Juniper Road to property on the left.
Rooms
Other Rooms Great Room
Master Bedroom Split
Den/Bedroom Plus 3
Separate Den/Office N
Interior
Interior Features Eat-in Kitchen, Breakfast Bar, Furnished(See Rmrks), Pantry, Double Vanity, Full Bth Master Bdrm, Separate Shwr & Tub, Granite Counters
Heating Electric
Cooling Refrigeration, Programmable Thmstat, Ceiling Fan(s)
Flooring Carpet, Vinyl
Fireplaces Number No Fireplace
Fireplaces Type None
Fireplace No
Window Features Dual Pane
SPA None
Exterior
Exterior Feature Circular Drive, Storage
Garage Dir Entry frm Garage, RV Access/Parking
Garage Spaces 2.0
Garage Description 2.0
Fence Chain Link, Wood
Pool None
Utilities Available Propane
Amenities Available None
Waterfront No
Roof Type Composition
Parking Type Dir Entry frm Garage, RV Access/Parking
Private Pool No
Building
Lot Description Grass Front, Grass Back
Story 1
Builder Name Cavco
Sewer Septic Tank
Water City Water
Structure Type Circular Drive,Storage
Schools
Elementary Schools Out Of Maricopa Cnty
Middle Schools Out Of Maricopa Cnty
High Schools Out Of Maricopa Cnty
School District Payson Unified District
Others
HOA Fee Include No Fees
Senior Community No
Tax ID 301-05-012-C
Ownership Fee Simple
Acceptable Financing Conventional, FHA, VA Loan
Horse Property Y
Listing Terms Conventional, FHA, VA Loan

Copyright 2024 Arizona Regional Multiple Listing Service, Inc. All rights reserved.








