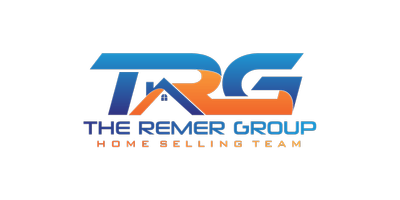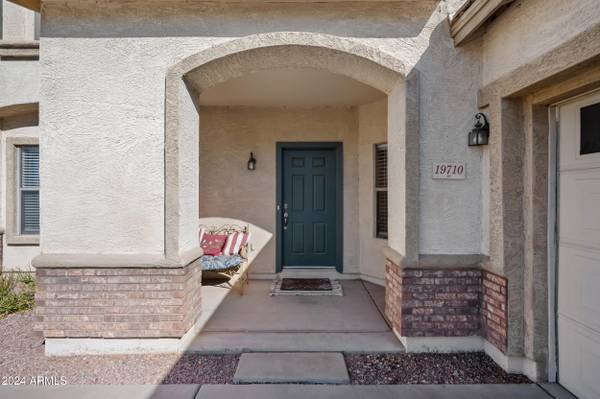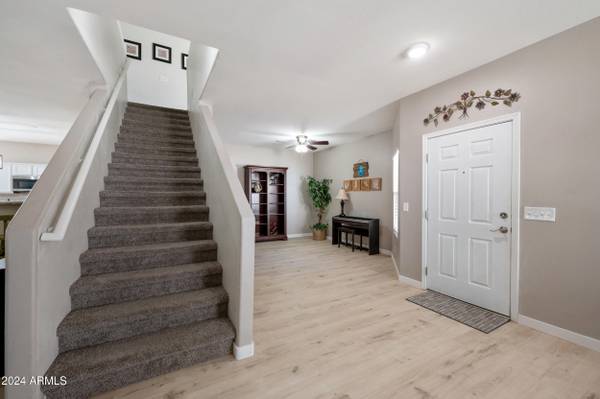
4 Beds
2.5 Baths
2,859 SqFt
4 Beds
2.5 Baths
2,859 SqFt
Key Details
Property Type Single Family Home
Sub Type Single Family - Detached
Listing Status Active
Purchase Type For Sale
Square Footage 2,859 sqft
Price per Sqft $197
Subdivision Emperor Estates Phase 2
MLS Listing ID 6720965
Style Ranch
Bedrooms 4
HOA Fees $85/mo
HOA Y/N Yes
Originating Board Arizona Regional Multiple Listing Service (ARMLS)
Year Built 2005
Annual Tax Amount $2,317
Tax Year 2023
Lot Size 7,168 Sqft
Acres 0.16
Property Description
Location
State AZ
County Maricopa
Community Emperor Estates Phase 2
Direction EAST ON QUEEN CREEK, PASS SOSSAMAN TO EMPEROR NORTH ON EMPEROR TO MAYBERRY, EAST ON MAYBERRY TO 196TH., NORTH TO ARROWHEAD, EAST TO HOME.
Rooms
Other Rooms Family Room
Master Bedroom Upstairs
Den/Bedroom Plus 4
Ensuite Laundry WshrDry HookUp Only
Separate Den/Office N
Interior
Interior Features Upstairs, Pantry, Double Vanity, Full Bth Master Bdrm, Separate Shwr & Tub, Granite Counters
Laundry Location WshrDry HookUp Only
Heating Electric
Cooling Refrigeration, Ceiling Fan(s)
Flooring Carpet, Tile
Fireplaces Number No Fireplace
Fireplaces Type None
Fireplace No
Window Features Dual Pane
SPA None
Laundry WshrDry HookUp Only
Exterior
Garage Spaces 3.0
Garage Description 3.0
Fence Block
Pool None
Amenities Available Management
Waterfront No
Roof Type Tile
Private Pool No
Building
Lot Description Dirt Back, Gravel/Stone Front, Gravel/Stone Back
Story 2
Builder Name UNKNOWN
Sewer Public Sewer
Water City Water
Architectural Style Ranch
Schools
Elementary Schools Desert Mountain Elementary
Middle Schools Newell Barney Middle School
High Schools Queen Creek High School
School District Queen Creek Unified District
Others
HOA Name REMINGTOSN HEIGHT
HOA Fee Include Maintenance Grounds
Senior Community No
Tax ID 314-02-606
Ownership Fee Simple
Acceptable Financing Conventional, FHA
Horse Property N
Listing Terms Conventional, FHA

Copyright 2024 Arizona Regional Multiple Listing Service, Inc. All rights reserved.








