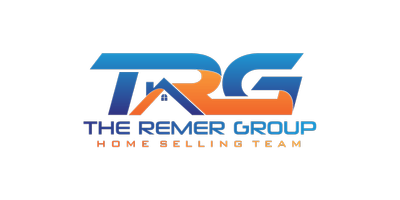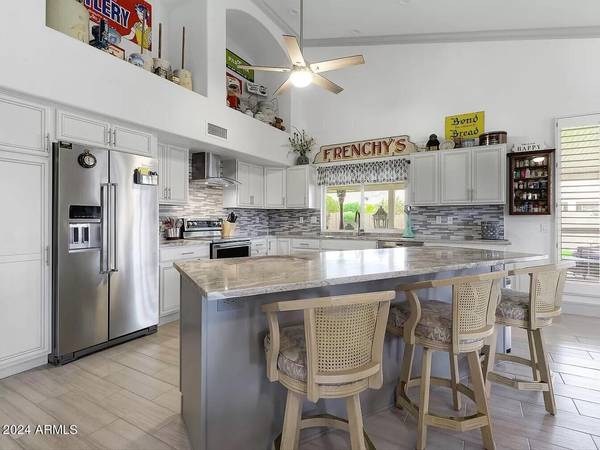
2 Beds
2.5 Baths
2,660 SqFt
2 Beds
2.5 Baths
2,660 SqFt
OPEN HOUSE
Sat Nov 02, 11:00am - 2:00pm
Key Details
Property Type Single Family Home
Sub Type Single Family - Detached
Listing Status Active
Purchase Type For Sale
Square Footage 2,660 sqft
Price per Sqft $309
Subdivision Sun Lakes 26F Phase 1 Lot 1-69, A-C
MLS Listing ID 6728076
Bedrooms 2
HOA Fees $2,846/ann
HOA Y/N Yes
Originating Board Arizona Regional Multiple Listing Service (ARMLS)
Year Built 1994
Annual Tax Amount $4,045
Tax Year 2023
Lot Size 0.305 Acres
Acres 0.3
Property Description
Location
State AZ
County Maricopa
Community Sun Lakes 26F Phase 1 Lot 1-69, A-C
Direction S on Alma School Rd-L on San Tan Blvd-thru Gate-straight to R on Flame Tree Dr-L on Elmhurst- R on East Side Dr-R on Sunnydale Ct to home at end of Court
Rooms
Other Rooms Family Room
Den/Bedroom Plus 2
Separate Den/Office N
Interior
Interior Features Eat-in Kitchen, Breakfast Bar, Vaulted Ceiling(s), Kitchen Island, Pantry, Double Vanity, Full Bth Master Bdrm, Separate Shwr & Tub, High Speed Internet, Granite Counters
Heating Electric
Cooling Refrigeration, Ceiling Fan(s)
Flooring Tile
Fireplaces Number 1 Fireplace
Fireplaces Type 1 Fireplace, Living Room
Fireplace Yes
SPA None
Exterior
Exterior Feature Covered Patio(s), Private Street(s), Private Yard
Garage Attch'd Gar Cabinets, Electric Door Opener, Separate Strge Area, Golf Cart Garage
Garage Spaces 2.5
Garage Description 2.5
Fence Block, Wrought Iron
Pool Play Pool, Heated
Community Features Gated Community, Pickleball Court(s), Community Spa Htd, Community Pool Htd, Lake Subdivision, Guarded Entry, Golf, Tennis Court(s), Biking/Walking Path, Clubhouse, Fitness Center
Amenities Available Management, Rental OK (See Rmks), RV Parking
Waterfront No
Roof Type Tile
Parking Type Attch'd Gar Cabinets, Electric Door Opener, Separate Strge Area, Golf Cart Garage
Private Pool Yes
Building
Lot Description Sprinklers In Rear, Sprinklers In Front, Cul-De-Sac, Grass Back, Synthetic Grass Frnt
Story 1
Builder Name Robson
Sewer Private Sewer
Water Pvt Water Company
Structure Type Covered Patio(s),Private Street(s),Private Yard
Schools
Elementary Schools Adult
Middle Schools Adult
High Schools Adult
School District Chandler Unified District
Others
HOA Name SLHOA #2
HOA Fee Include Maintenance Grounds,Street Maint
Senior Community Yes
Tax ID 303-70-901
Ownership Fee Simple
Acceptable Financing Conventional
Horse Property N
Listing Terms Conventional
Special Listing Condition Age Restricted (See Remarks)

Copyright 2024 Arizona Regional Multiple Listing Service, Inc. All rights reserved.








