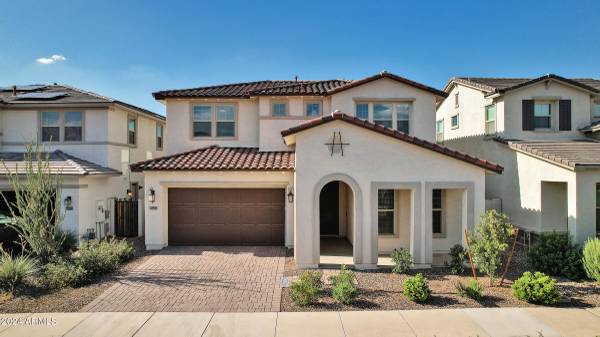
5 Beds
4 Baths
3,161 SqFt
5 Beds
4 Baths
3,161 SqFt
OPEN HOUSE
Sat Nov 02, 11:00am - 2:00pm
Key Details
Property Type Single Family Home
Sub Type Single Family - Detached
Listing Status Active
Purchase Type For Sale
Square Footage 3,161 sqft
Price per Sqft $233
Subdivision Terravella Phase 1
MLS Listing ID 6728779
Bedrooms 5
HOA Fees $112/mo
HOA Y/N Yes
Originating Board Arizona Regional Multiple Listing Service (ARMLS)
Year Built 2022
Annual Tax Amount $2,357
Tax Year 2023
Lot Size 6,000 Sqft
Acres 0.14
Property Description
Location
State AZ
County Maricopa
Community Terravella Phase 1
Direction N on Ellsworth to Terravella Pkwy, turn right. Turn right onto S 209th St, Left onto Arrowhead Trail. Home is fourth down on your Left.
Rooms
Other Rooms Loft
Master Bedroom Downstairs
Den/Bedroom Plus 6
Separate Den/Office N
Interior
Interior Features Master Downstairs, Eat-in Kitchen, Breakfast Bar, Kitchen Island, Double Vanity
Heating Natural Gas
Cooling Refrigeration, Ceiling Fan(s)
Flooring Carpet, Tile
Fireplaces Number No Fireplace
Fireplaces Type None
Fireplace No
Window Features Dual Pane
SPA None
Exterior
Exterior Feature Covered Patio(s)
Garage Dir Entry frm Garage
Garage Spaces 3.0
Garage Description 3.0
Fence Block, Wrought Iron
Pool None
Community Features Pickleball Court(s), Playground, Biking/Walking Path
Amenities Available Management
Waterfront No
Roof Type Tile
Parking Type Dir Entry frm Garage
Private Pool No
Building
Lot Description Sprinklers In Rear, Sprinklers In Front, Desert Front, Synthetic Grass Back
Story 2
Builder Name Taylor Morrison
Sewer Public Sewer
Water City Water
Structure Type Covered Patio(s)
Schools
Elementary Schools Jack Barnes Elementary School
Middle Schools Queen Creek Middle School
High Schools Queen Creek High School
School District Queen Creek Unified District
Others
HOA Name AAM
HOA Fee Include Maintenance Grounds
Senior Community No
Tax ID 314-12-698
Ownership Fee Simple
Acceptable Financing Conventional, FHA, VA Loan
Horse Property N
Listing Terms Conventional, FHA, VA Loan

Copyright 2024 Arizona Regional Multiple Listing Service, Inc. All rights reserved.








