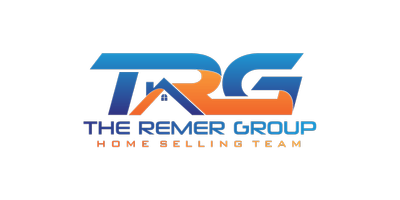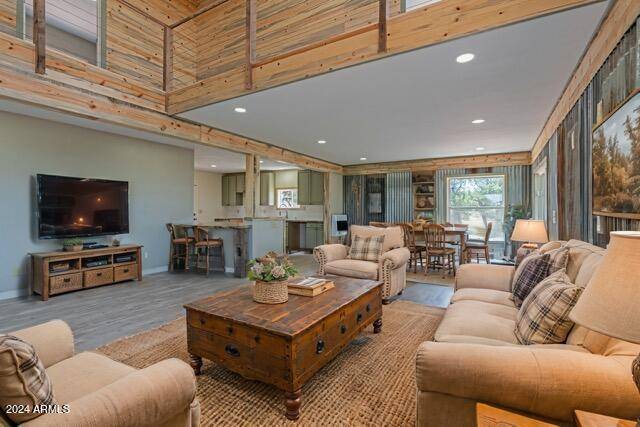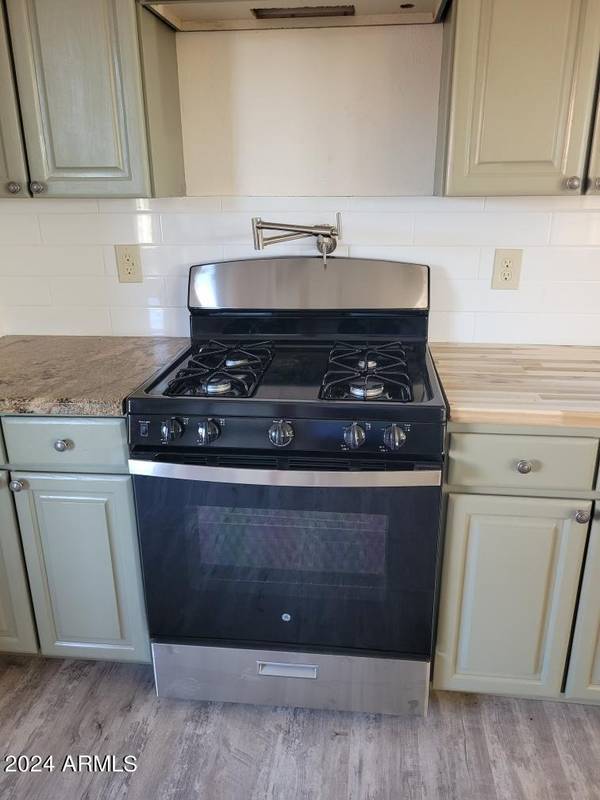
3 Beds
2 Baths
1,883 SqFt
3 Beds
2 Baths
1,883 SqFt
Key Details
Property Type Single Family Home
Sub Type Single Family - Detached
Listing Status Active
Purchase Type For Sale
Square Footage 1,883 sqft
Price per Sqft $265
Subdivision Show Low Pines Unit 10
MLS Listing ID 6736801
Style Other (See Remarks)
Bedrooms 3
HOA Y/N No
Originating Board Arizona Regional Multiple Listing Service (ARMLS)
Year Built 1990
Annual Tax Amount $826
Tax Year 2023
Lot Size 5.100 Acres
Acres 5.1
Property Description
Location
State AZ
County Apache
Community Show Low Pines Unit 10
Direction Rte 60 East of Show Low 10 miles to Rte 61, left, left oon 8235 (Standord Rd). Follow this main road 9 miles to CR 8300 then right up the hill to sign on the left. Gated.
Rooms
Other Rooms Separate Workshop
Master Bedroom Downstairs
Den/Bedroom Plus 4
Ensuite Laundry WshrDry HookUp Only
Separate Den/Office Y
Interior
Interior Features Master Downstairs, Breakfast Bar, Vaulted Ceiling(s), Double Vanity, Full Bth Master Bdrm, Separate Shwr & Tub, Granite Counters
Laundry Location WshrDry HookUp Only
Heating Propane
Cooling Ceiling Fan(s)
Flooring Laminate
Fireplaces Number No Fireplace
Fireplaces Type None
Fireplace No
Window Features Dual Pane
SPA None
Laundry WshrDry HookUp Only
Exterior
Exterior Feature Balcony, Covered Patio(s)
Garage Over Height Garage, Detached, Gated
Garage Spaces 2.0
Garage Description 2.0
Fence Wire
Pool None
Utilities Available Propane
Amenities Available None
Waterfront No
View Mountain(s)
Roof Type Metal
Accessibility Accessible Approach with Ramp
Parking Type Over Height Garage, Detached, Gated
Private Pool No
Building
Lot Description Natural Desert Back, Natural Desert Front
Story 2
Builder Name Owner
Sewer Septic Tank
Water Well - Pvtly Owned, Onsite Well
Architectural Style Other (See Remarks)
Structure Type Balcony,Covered Patio(s)
Schools
Elementary Schools Out Of Maricopa Cnty
Middle Schools Out Of Maricopa Cnty
High Schools Out Of Maricopa Cnty
School District Show Low Unified District
Others
HOA Fee Include No Fees
Senior Community No
Tax ID 201-04-436
Ownership Fee Simple
Acceptable Financing Conventional
Horse Property Y
Listing Terms Conventional

Copyright 2024 Arizona Regional Multiple Listing Service, Inc. All rights reserved.








