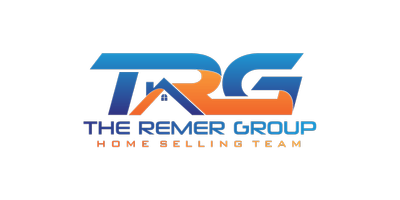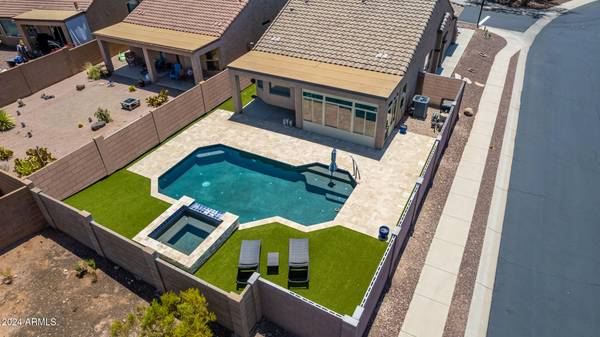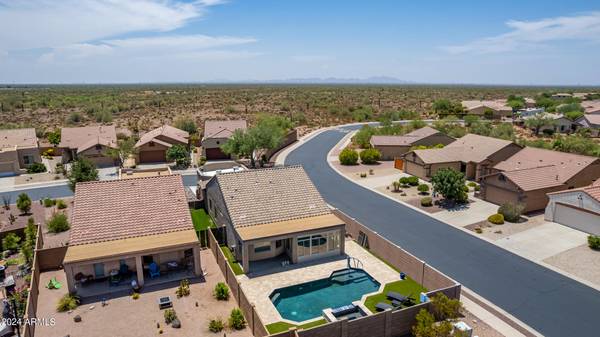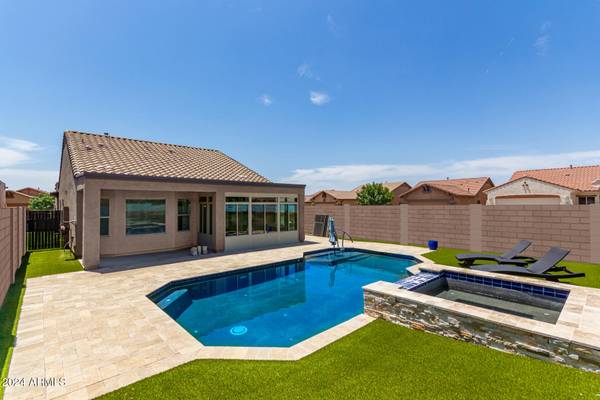
3 Beds
2 Baths
1,500 SqFt
3 Beds
2 Baths
1,500 SqFt
Key Details
Property Type Single Family Home
Sub Type Single Family - Detached
Listing Status Active
Purchase Type For Sale
Square Footage 1,500 sqft
Price per Sqft $293
Subdivision Peralta Trails
MLS Listing ID 6732308
Bedrooms 3
HOA Fees $65/mo
HOA Y/N Yes
Originating Board Arizona Regional Multiple Listing Service (ARMLS)
Year Built 2004
Annual Tax Amount $2,078
Tax Year 2023
Lot Size 6,098 Sqft
Acres 0.14
Property Description
The new Arizona room with French doors seamlessly blends indoor and outdoor living, while pet owners will love the artificial grass and dedicated doggie run. Inside, enjoy elegant details like granite countertops, raised panel oak cabinetry, a spacious pantry, and a whole-house water system with an R/O system.
The 2-car garage is equipped with built-in cabinets, plumbed for a sink, and has an additional concrete slab for extra parking. Beautiful wood floors and tile add to the home's sophistication, and the laundry room SEE MORE... includes cabinets, a washer, and dryer.
Retreat to the spacious primary bedroom featuring a bay window, dual sinks, a shower, and a generous walk-in closet. With a new Goettl AC system (with warranty) and a new water heater, your peace of mind is assured.
Don't miss this opportunity to own a home that combines comfort, convenience, and stunning scenery. With a large covered patio offering fabulous north/south exposure and incredible mountain views, this gem is ready for you to claim as your new home.
Location
State AZ
County Pinal
Community Peralta Trails
Direction NORTH ON PERALTA ROAD TO PERALTA CANYON DR ON RIGHT, GO THRU GATE AND STAY ON PERALTA CANYON DR AROUND THE JOG TO THE HOME ON THE RIGHT ON THE CORNER.
Rooms
Other Rooms Great Room
Master Bedroom Split
Den/Bedroom Plus 3
Separate Den/Office N
Interior
Interior Features Other, See Remarks, Eat-in Kitchen, 9+ Flat Ceilings, Drink Wtr Filter Sys, Pantry, 3/4 Bath Master Bdrm, Double Vanity, High Speed Internet
Heating Natural Gas
Cooling Refrigeration, Ceiling Fan(s)
Flooring Carpet, Tile, Wood
Fireplaces Number No Fireplace
Fireplaces Type None
Fireplace No
Window Features Sunscreen(s),Dual Pane
SPA None
Exterior
Exterior Feature Covered Patio(s)
Garage Attch'd Gar Cabinets, Electric Door Opener
Garage Spaces 2.0
Garage Description 2.0
Fence Block
Pool Play Pool, Private
Community Features Gated Community, Community Spa Htd, Community Pool Htd, Community Pool, Biking/Walking Path, Clubhouse, Fitness Center
Amenities Available FHA Approved Prjct, Management, Rental OK (See Rmks), VA Approved Prjct
Waterfront No
View Mountain(s)
Roof Type Tile
Parking Type Attch'd Gar Cabinets, Electric Door Opener
Private Pool Yes
Building
Lot Description Corner Lot, Gravel/Stone Front, Gravel/Stone Back
Story 1
Builder Name PULTE
Sewer Private Sewer
Water Pvt Water Company
Structure Type Covered Patio(s)
Schools
Elementary Schools Peralta Trail Elementary School
Middle Schools Cactus Canyon Junior High
High Schools Apache Junction High School
School District Apache Junction Unified District
Others
HOA Name Peralta Trails HOA
HOA Fee Include Maintenance Grounds,Trash
Senior Community No
Tax ID 108-74-597
Ownership Fee Simple
Acceptable Financing Conventional, FHA, VA Loan
Horse Property N
Listing Terms Conventional, FHA, VA Loan

Copyright 2024 Arizona Regional Multiple Listing Service, Inc. All rights reserved.








