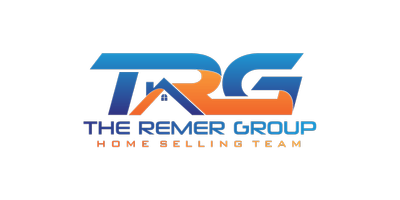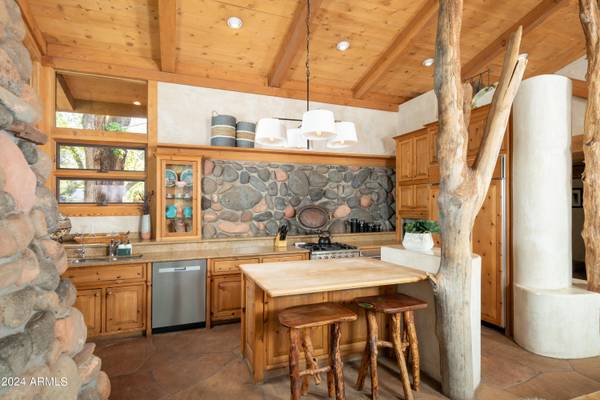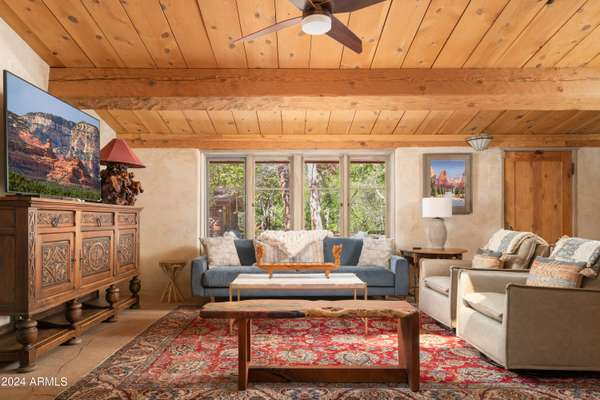
5 Beds
5 Baths
5,580 SqFt
5 Beds
5 Baths
5,580 SqFt
Key Details
Property Type Single Family Home
Sub Type Single Family - Detached
Listing Status Active
Purchase Type For Sale
Square Footage 5,580 sqft
Price per Sqft $537
Subdivision Doodlebug Resub Amended
MLS Listing ID 6756415
Style Other (See Remarks),Ranch
Bedrooms 5
HOA Y/N No
Originating Board Arizona Regional Multiple Listing Service (ARMLS)
Year Built 1959
Annual Tax Amount $5,913
Tax Year 2023
Lot Size 1.250 Acres
Acres 1.25
Property Description
Play some darts during Happy Hour in The Bourbon Lounge. Magical memories gatherings happen in the Open Kitchen Dining Combo with two-story high ceilings which seats twelve comfortably on the natural flagstone floor. Chef's kitchen boasts butcher block Island to prep your favorite culinary delights and finish them off on the Forno 5-burner gas cooktop. Be blown away by the design of the Massive River Rock Fireplace and the intricate floor to ceiling tree trunk support beams.
Just steps away is Cowboy Bunkhouse which sleeps four and features two separate cozy and comfy dwellings. Guests will experience the simplicity, privacy and tranquility that generations before have enjoyed. Other than a few modern additions, this cabin-like treasure is the real deal!
When it's time to celebrate life, congregate with guests in the massive lush green backyard and let the fun begin. While the chef is preparing the BBQ feast, take a stroll over to the creek or around the grounds to admire the metal sculptures and gardens, play croquet, backgammon, hide 'n seek, or take a snooze in the shade under one of many towering trees. Be sure to look for the first boulder excavated from Chapel Of The Holy Cross site, which can be admired and awed forever in the backyard. At night, relax and rejuvenate in the hot tub while gazing into the dark celestial skies of Sedona.
This amazing property also has a three-car garage with laundry/utility station. As if this lifestyle couldn't get any better, membership is available next door at Poco Diablo Resort where you and your guests can enjoy the resort amenities. Or visit their restaurant as an additional dining option. Be sure to order one of their famous "Bee Sting" Cocktails at the bar!
This may be a once in a lifetime opportunity to own a historical property in beautiful Sedona. Coconino Parcel 40144047 included in sale. Won't last long so make it yours today!
Location
State AZ
County Coconino
Community Doodlebug Resub Amended
Direction Hwy 179 to Doodlebug Rd (main entrance at Poco Diable Resort), Doodlebug Rd to 10 Ranch House Circle
Rooms
Other Rooms Family Room
Guest Accommodations 1350.0
Master Bedroom Upstairs
Den/Bedroom Plus 6
Separate Den/Office Y
Interior
Interior Features See Remarks, Master Downstairs, Upstairs, Breakfast Bar, Furnished(See Rmrks), 2 Master Baths, 3/4 Bath Master Bdrm, Double Vanity, Full Bth Master Bdrm, Separate Shwr & Tub
Heating Natural Gas, Propane
Cooling Refrigeration, Ceiling Fan(s)
Flooring Carpet, Stone, Wood
Fireplaces Type Other (See Remarks), 3+ Fireplace, Gas
Fireplace Yes
Window Features Wood Frames
SPA Above Ground,Private
Exterior
Exterior Feature Other, Balcony, Playground, Patio, Storage, Built-in Barbecue, Separate Guest House
Garage Electric Door Opener
Garage Spaces 3.0
Garage Description 3.0
Fence Wood
Pool None
Utilities Available Propane
Amenities Available Other, Rental OK (See Rmks)
Waterfront No
Roof Type Metal
Parking Type Electric Door Opener
Private Pool No
Building
Lot Description Sprinklers In Rear, Sprinklers In Front, Gravel/Stone Back, Grass Front, Grass Back
Story 2
Builder Name Unknown
Sewer Public Sewer
Water Pvt Water Company
Architectural Style Other (See Remarks), Ranch
Structure Type Other,Balcony,Playground,Patio,Storage,Built-in Barbecue, Separate Guest House
Schools
Elementary Schools Out Of Maricopa Cnty
Middle Schools Out Of Maricopa Cnty
High Schools Out Of Maricopa Cnty
School District Sedona-Oak Creek Joint Unified District
Others
HOA Fee Include No Fees
Senior Community No
Tax ID 401-44-046
Ownership Fee Simple
Acceptable Financing CTL, Conventional
Horse Property N
Listing Terms CTL, Conventional

Copyright 2024 Arizona Regional Multiple Listing Service, Inc. All rights reserved.








