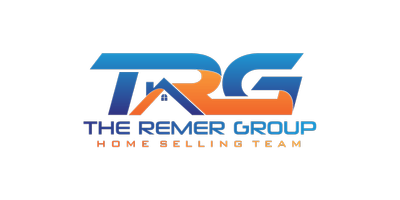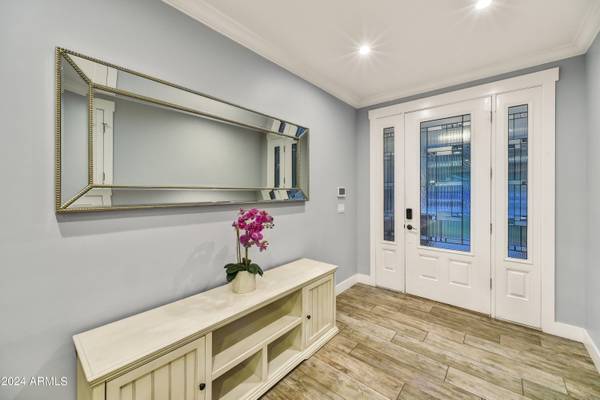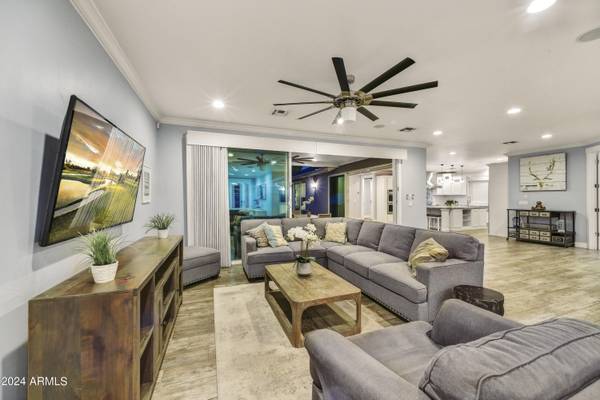
4 Beds
4 Baths
3,217 SqFt
4 Beds
4 Baths
3,217 SqFt
Key Details
Property Type Single Family Home
Sub Type Single Family - Detached
Listing Status Active
Purchase Type For Sale
Square Footage 3,217 sqft
Price per Sqft $652
Subdivision Pomelo Park Annex
MLS Listing ID 6759345
Style Ranch
Bedrooms 4
HOA Y/N No
Originating Board Arizona Regional Multiple Listing Service (ARMLS)
Year Built 2016
Annual Tax Amount $8,945
Tax Year 2023
Lot Size 0.288 Acres
Acres 0.29
Property Description
As you arrive at the property you'll be impressed with the curb appeal of this home. Mature trees, white crossbuck ranch rail fence, and a three car epoxied garage with lots of extra parking space contribute to the initial impression that continues throughout this beautiful home.
Step inside and you're greeted by a true indoor/outdoor living space. Double sided floor-to-ceiling sliding glass doors completely open the interior & make this home ideal for entertaining.
The large open concept kitchen boasts marble countertops, two wall-mounted ovens, microwave drawer, side-by-side fridge/freezer combo, pot filler over the stove, a large island and walk-in pantry. There is an oversized farm sink with an additional sink in the kitchen island.
The pool is great for year round usage with the newly installed and updated pool equipment, pool heater and salt cell. Additional backyard features include three built-in pool fountains, a heated outdoor shower, a covered oversize patio, built-in BBQ, and large grassy area.
The home has energy saving spray foam wall insulation and a synthetic stucco exterior for ease of maintenance.
Come and see for yourself why this home won't be on the market long!
Location
State AZ
County Maricopa
Community Pomelo Park Annex
Direction Head EAST at Osborn & 32nd St. Turn NORTH at 34th Pl. House is on the EAST side of the street
Rooms
Other Rooms Great Room
Master Bedroom Split
Den/Bedroom Plus 5
Separate Den/Office Y
Interior
Interior Features Eat-in Kitchen, Breakfast Bar, 9+ Flat Ceilings, No Interior Steps, Soft Water Loop, Kitchen Island, Double Vanity, Full Bth Master Bdrm, Separate Shwr & Tub, High Speed Internet, Smart Home
Heating Electric
Cooling Refrigeration, Ceiling Fan(s)
Flooring Carpet, Tile
Fireplaces Number No Fireplace
Fireplaces Type None
Fireplace No
Window Features Dual Pane,Low-E,Vinyl Frame
SPA None
Exterior
Exterior Feature Covered Patio(s), Patio, Built-in Barbecue
Garage Electric Door Opener
Garage Spaces 3.0
Garage Description 3.0
Fence Block
Pool Heated, Private
Amenities Available None
Waterfront No
Roof Type Composition
Parking Type Electric Door Opener
Private Pool Yes
Building
Lot Description Sprinklers In Rear, Sprinklers In Front, Corner Lot, Grass Front, Grass Back, Auto Timer H2O Front, Auto Timer H2O Back
Story 1
Builder Name Tinker Development
Sewer Public Sewer
Water City Water
Architectural Style Ranch
Structure Type Covered Patio(s),Patio,Built-in Barbecue
Schools
Elementary Schools Monte Vista Elementary School
Middle Schools Monte Vista Elementary School
High Schools Camelback High School
School District Phoenix Union High School District
Others
HOA Fee Include No Fees
Senior Community No
Tax ID 127-28-029
Ownership Fee Simple
Acceptable Financing Conventional, 1031 Exchange
Horse Property N
Listing Terms Conventional, 1031 Exchange

Copyright 2024 Arizona Regional Multiple Listing Service, Inc. All rights reserved.








