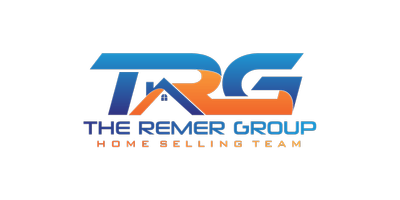
3 Beds
2.5 Baths
2,110 SqFt
3 Beds
2.5 Baths
2,110 SqFt
OPEN HOUSE
Sat Nov 02, 11:00am - 2:00pm
Sun Nov 03, 2:00pm - 4:30pm
Fri Nov 01, 9:00am - 11:00am
Key Details
Property Type Single Family Home
Sub Type Single Family - Detached
Listing Status Active
Purchase Type For Sale
Square Footage 2,110 sqft
Price per Sqft $473
Subdivision Pinnacle Views At Troon North Phase 1 Lot 1-49 A-F
MLS Listing ID 6762244
Style Territorial/Santa Fe
Bedrooms 3
HOA Fees $300/ann
HOA Y/N Yes
Originating Board Arizona Regional Multiple Listing Service (ARMLS)
Year Built 1992
Annual Tax Amount $2,256
Tax Year 2023
Lot Size 8,675 Sqft
Acres 0.2
Property Description
The spacious primary bedroom offers comfort and privacy, while the second ensuite and third bedroom provide flexible living options. Both the ensuite and the third bedroom open directly to the serene courtyard, offering easy access to the outdoors. The backyard boasts a spool with a cascading water feature, surrounded by an updated landscape for added tranquility.
Inside, the attention to detail is evident with an updated kitchen, modernized bathrooms, fresh carpet and new baseboards throughout, making this home move-in ready.
Situated in the heart of Troon North, this property is a dream for outdoor enthusiasts. World-renowned hiking and biking trails, including Pinnacle Peak, Browns Ranch, and Tom's Thumb, are just minutes away. For golf lovers, the iconic Troon North Golf Course is right around the corner. Additionally, you'll be close to the Four Seasons Resort, along with excellent dining and shopping options, offering both luxury and convenience.
This home truly has it all luxury, location, and lifestyle. It's a must-see to fully appreciate its beauty!
Location
State AZ
County Maricopa
Community Pinnacle Views At Troon North Phase 1 Lot 1-49 A-F
Rooms
Other Rooms Guest Qtrs-Sep Entrn, Great Room
Den/Bedroom Plus 3
Separate Den/Office N
Interior
Interior Features Eat-in Kitchen, 9+ Flat Ceilings, Fire Sprinklers, No Interior Steps, Kitchen Island, Pantry, Double Vanity, Full Bth Master Bdrm, Separate Shwr & Tub, High Speed Internet
Heating Electric
Cooling Refrigeration, Ceiling Fan(s)
Flooring Carpet, Tile
Fireplaces Number 1 Fireplace
Fireplaces Type 1 Fireplace, Living Room
Fireplace Yes
Window Features Dual Pane
SPA Heated,Private
Exterior
Exterior Feature Covered Patio(s), Patio, Private Yard
Garage Electric Door Opener, Extnded Lngth Garage
Garage Spaces 2.5
Garage Description 2.5
Fence Block
Pool None
Community Features Biking/Walking Path
Amenities Available Management
Waterfront No
Roof Type Tile,Rolled/Hot Mop
Parking Type Electric Door Opener, Extnded Lngth Garage
Private Pool No
Building
Lot Description Sprinklers In Rear, Sprinklers In Front, Desert Back, Desert Front, Grass Back, Auto Timer H2O Front, Auto Timer H2O Back
Story 1
Builder Name La Blond
Sewer Public Sewer
Water City Water
Architectural Style Territorial/Santa Fe
Structure Type Covered Patio(s),Patio,Private Yard
Schools
Elementary Schools Desert Sun Academy
Middle Schools Sonoran Trails Middle School
High Schools Cactus Shadows High School
School District Cave Creek Unified District
Others
HOA Name Troon North Assoc.
HOA Fee Include Maintenance Grounds
Senior Community No
Tax ID 216-73-081
Ownership Fee Simple
Acceptable Financing Conventional, VA Loan
Horse Property N
Listing Terms Conventional, VA Loan

Copyright 2024 Arizona Regional Multiple Listing Service, Inc. All rights reserved.








