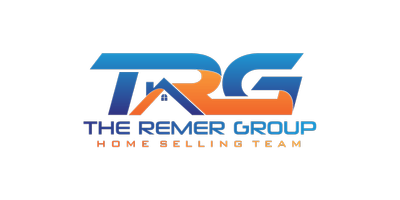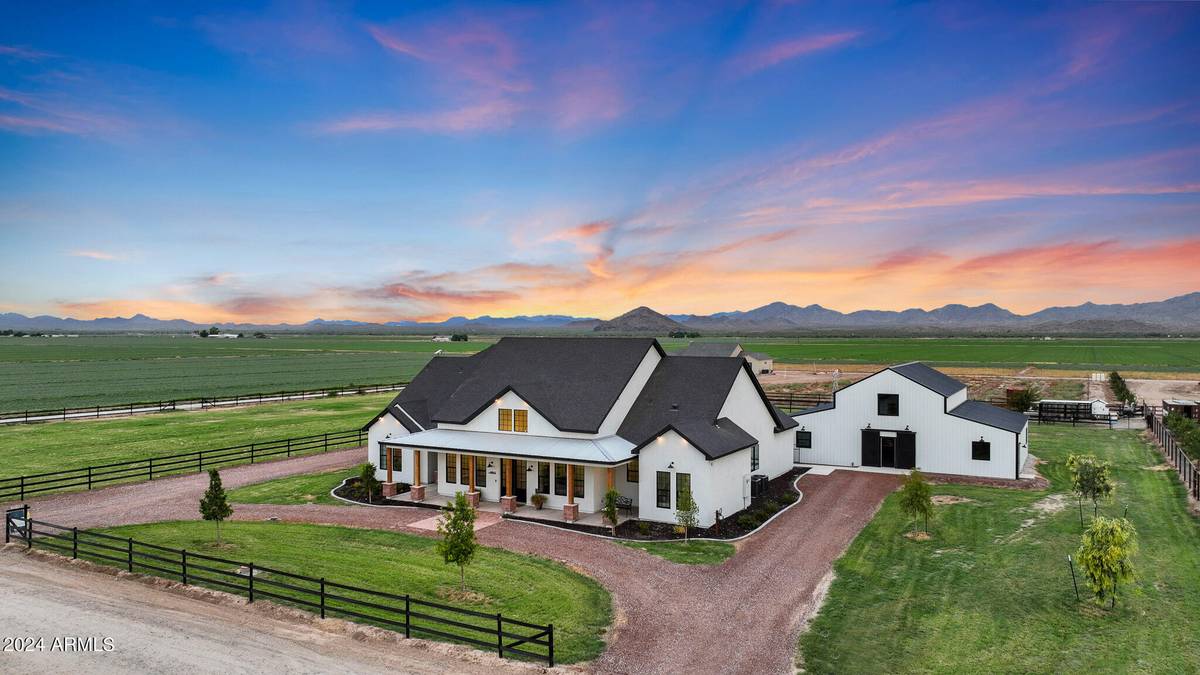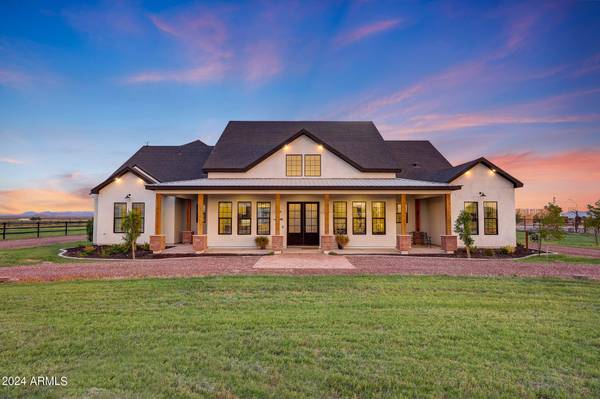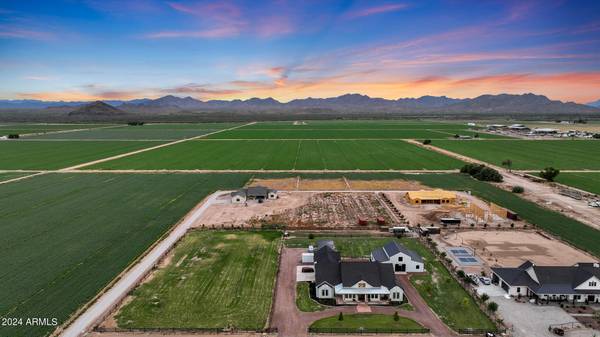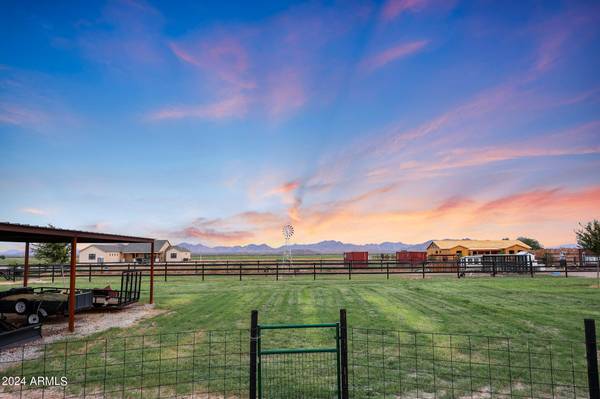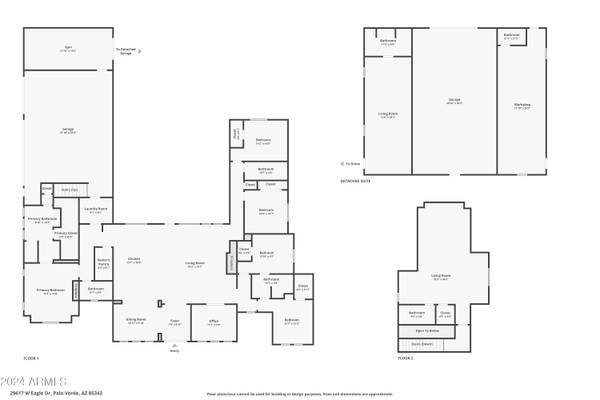
7 Beds
6.5 Baths
4,664 SqFt
7 Beds
6.5 Baths
4,664 SqFt
Key Details
Property Type Single Family Home
Sub Type Single Family - Detached
Listing Status Active
Purchase Type For Sale
Square Footage 4,664 sqft
Price per Sqft $369
MLS Listing ID 6767296
Style Ranch
Bedrooms 7
HOA Y/N No
Originating Board Arizona Regional Multiple Listing Service (ARMLS)
Year Built 2023
Annual Tax Amount $1,553
Tax Year 2023
Lot Size 2.632 Acres
Acres 2.63
Property Description
Above the garage, you'll find a versatile studio apartment, ideal for guests or additional living space. This property doesn't stop there; it also includes a detached 52x40 RV garage with its own separate studio apartment and workshop, catering to all your hobby and storage needs.
Set on a sprawling horse property with irrigation, this estate is ready for your equine companions with existing fencing and pens. The breathtaking mountain views offer a serene backdrop to your everyday life, making this home a true escape from the city. Out back, enjoy the seating area with a fire pit, perfect for watching the sunset every evening. If you have been searching for the ultimate compound: this is it!
Enjoy the freedom of no HOA and embrace the high-end country living vibes this property exudes. For those seeking luxurious living with the freedom to roam, this is your perfect haven.
Location
State AZ
County Maricopa
Direction South on AZ 95 - West on Baseline - South on S Palo Verde - West on W Old Highway 80 - left on W Eagle Drive to property
Rooms
Other Rooms Guest Qtrs-Sep Entrn, ExerciseSauna Room, Separate Workshop, Great Room
Guest Accommodations 560.0
Master Bedroom Split
Den/Bedroom Plus 8
Ensuite Laundry WshrDry HookUp Only
Separate Den/Office Y
Interior
Interior Features Breakfast Bar, 9+ Flat Ceilings, Drink Wtr Filter Sys, Vaulted Ceiling(s), Kitchen Island, Double Vanity, Full Bth Master Bdrm, Separate Shwr & Tub, High Speed Internet
Laundry Location WshrDry HookUp Only
Heating Mini Split, Electric
Cooling Refrigeration, Programmable Thmstat, Ceiling Fan(s)
Flooring Carpet, Vinyl, Tile
Fireplaces Type Fire Pit, Living Room, Master Bedroom
Fireplace Yes
Window Features Sunscreen(s),Low-E
SPA None
Laundry WshrDry HookUp Only
Exterior
Exterior Feature Covered Patio(s), Separate Guest House
Garage Attch'd Gar Cabinets, Dir Entry frm Garage, Electric Door Opener, RV Access/Parking, RV Garage, Electric Vehicle Charging Station(s)
Garage Spaces 9.0
Garage Description 9.0
Fence Other, Wood, Wire
Pool None
Landscape Description Irrigation Back, Flood Irrigation, Irrigation Front
Amenities Available None
Waterfront No
View Mountain(s)
Roof Type Composition,Metal
Parking Type Attch'd Gar Cabinets, Dir Entry frm Garage, Electric Door Opener, RV Access/Parking, RV Garage, Electric Vehicle Charging Station(s)
Private Pool No
Building
Lot Description Grass Front, Grass Back, Irrigation Front, Irrigation Back, Flood Irrigation
Story 2
Builder Name Custom
Sewer Septic in & Cnctd
Water Shared Well
Architectural Style Ranch
Structure Type Covered Patio(s), Separate Guest House
Schools
Elementary Schools Palo Verde Elementary School
Middle Schools Palo Verde Elementary School
High Schools Buckeye Union High School
School District Buckeye Union High School District
Others
HOA Fee Include No Fees
Senior Community No
Tax ID 401-13-005-Y
Ownership Fee Simple
Acceptable Financing Conventional, USDA Loan, VA Loan
Horse Property Y
Horse Feature Other, Auto Water
Listing Terms Conventional, USDA Loan, VA Loan

Copyright 2024 Arizona Regional Multiple Listing Service, Inc. All rights reserved.


