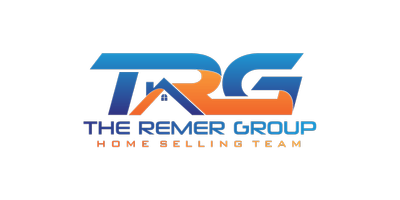
3 Beds
2 Baths
1,705 SqFt
3 Beds
2 Baths
1,705 SqFt
OPEN HOUSE
Sun Nov 03, 11:00am - 1:00pm
Key Details
Property Type Single Family Home
Sub Type Single Family - Detached
Listing Status Active
Purchase Type For Sale
Square Footage 1,705 sqft
Price per Sqft $292
Subdivision Parcel 24 West At Gold Canyon Ranch
MLS Listing ID 6769108
Style Spanish
Bedrooms 3
HOA Fees $189/qua
HOA Y/N Yes
Originating Board Arizona Regional Multiple Listing Service (ARMLS)
Year Built 1998
Annual Tax Amount $2,619
Tax Year 2023
Lot Size 6,402 Sqft
Acres 0.15
Property Description
Location
State AZ
County Pinal
Community Parcel 24 West At Gold Canyon Ranch
Direction NE on S Superstition Mt. Dr, left onto S Hacienda De Lencera Dr, left onto E Las Animas Trail, E Las Animas Trail turns right & becomes E Hacienda La Noria, right onto E Casa De Leon Ln.
Rooms
Other Rooms Great Room
Master Bedroom Split
Den/Bedroom Plus 3
Ensuite Laundry WshrDry HookUp Only
Separate Den/Office N
Interior
Interior Features Master Downstairs, Eat-in Kitchen, Breakfast Bar, Vaulted Ceiling(s), Pantry, 3/4 Bath Master Bdrm, Double Vanity, High Speed Internet
Laundry Location WshrDry HookUp Only
Heating Natural Gas
Cooling Refrigeration
Flooring Carpet, Tile
Fireplaces Number 1 Fireplace
Fireplaces Type 1 Fireplace
Fireplace Yes
Window Features Sunscreen(s),Dual Pane
SPA None
Laundry WshrDry HookUp Only
Exterior
Garage Spaces 2.0
Garage Description 2.0
Fence Block, Wrought Iron
Pool None
Community Features Community Pool, Biking/Walking Path
Waterfront No
View Mountain(s)
Roof Type Tile
Private Pool No
Building
Lot Description Gravel/Stone Front, Gravel/Stone Back
Story 1
Builder Name UNK
Sewer Public Sewer
Water Pvt Water Company
Architectural Style Spanish
Schools
Elementary Schools Peralta Trail Elementary School
Middle Schools Cactus Canyon Junior High
High Schools Apache Junction High School
School District Apache Junction Unified District
Others
HOA Name Superstition Foothil
HOA Fee Include Maintenance Grounds
Senior Community No
Tax ID 104-96-092
Ownership Fee Simple
Acceptable Financing Conventional, FHA, VA Loan
Horse Property N
Listing Terms Conventional, FHA, VA Loan

Copyright 2024 Arizona Regional Multiple Listing Service, Inc. All rights reserved.








