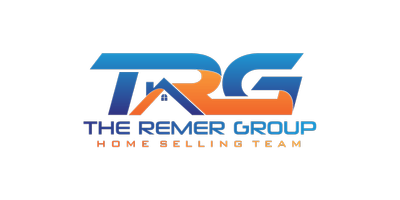
5 Beds
3.5 Baths
3,750 SqFt
5 Beds
3.5 Baths
3,750 SqFt
Key Details
Property Type Single Family Home
Sub Type Single Family - Detached
Listing Status Active Under Contract
Purchase Type For Sale
Square Footage 3,750 sqft
Price per Sqft $245
Subdivision Pleasant Valley
MLS Listing ID 6763649
Style Santa Barbara/Tuscan
Bedrooms 5
HOA Fees $393/qua
HOA Y/N Yes
Originating Board Arizona Regional Multiple Listing Service (ARMLS)
Year Built 2003
Annual Tax Amount $4,254
Tax Year 2023
Lot Size 0.341 Acres
Acres 0.34
Property Description
The kitchen, updated in 2023, boasts elegant real cherry wood cabinetry, granite countertops, and a spacious walk-in pantry. The custom backsplash adds a stylish touch, while brushed nickel pulls and stainless steel appliances enhance the kitchen's modern feel, making it both functional and beautiful. This is the perfect space for cooking and entertaining.
The primary bedroom in this home is a true retreat, featuring an incredible size and a cozy fireplace that adds warmth and ambiance. The room is beautifully designed with accent textured walls and custom barn doors, along with built-in niches for added charm. The luxurious primary bathroom boasts an extra-large walk-in shower with a rain head, double sinks with granite counters, and framed vanity mirrors, all leading to a huge walk-in closet. For ultimate relaxation, the primary bedroom offers a private exit to the back patio, just steps away from the above-ground spa, creating your own personal oasis. One of the five bedrooms in this home includes a private en-suite bathroom and is thoughtfully split from the other two guest bedrooms, offering added privacy and convenience.
The home is filled with energy-efficient upgrades, including Energy Star qualified windows, sunscreens, and Low E windows, ensuring both comfort and sustainability. A modern smart home system features smart outlets, a thermostat, doorbell, and cameras covering all sides of the home for added convenience and security. The energy-efficient HVAC system, fully upgraded in 2015 with a recent overhaul in 2023, ensures year-round comfort. The property also offers a solar power system, reducing energy costs and promoting eco-friendly living. Additional perks include an owned water softener and drinking water filter systems.
The entertainer's dream backyard features a spacious covered patio, built-in BBQ, fire pit, an above-ground spa, and a sparkling private pool with a swim-up bar, water features, and a Baja step, perfect for hosting or enjoying warm Arizona summers. A sunken, covered gazebo adds even more comfortable outdoor living space, providing a shaded retreat for relaxation or entertaining. The backyard also includes artificial grass and a putting green for added fun, along with a huge storage shed for convenient extra storage. RV enthusiasts will appreciate the RV parking space with a double RV gate, and the three-car garage, which is equipped with 220-volt outlets and is temperature controlled.
With 9-ft flat ceilings, no interior steps, and picturesque mountain views from both the front and back, this home exudes comfort and sophistication. Located in a gated community with a playground and walking paths. This is a rare opportunity to own a home that offers privacy, luxury and energy efficiency in an unbeatable location.
Location
State AZ
County Maricopa
Community Pleasant Valley
Direction North on Lake Pleasant to Buckhorn. West on Buckhorn through gate. Right on Pleasant Valley Drive. Left on Black Hill Road. Right on 97th Lane-it turns into Running Deer Trail. Home is on the right
Rooms
Other Rooms Great Room, Family Room
Master Bedroom Split
Den/Bedroom Plus 5
Separate Den/Office N
Interior
Interior Features Eat-in Kitchen, Breakfast Bar, 9+ Flat Ceilings, Drink Wtr Filter Sys, No Interior Steps, Soft Water Loop, Vaulted Ceiling(s), Kitchen Island, Pantry, 2 Master Baths, 3/4 Bath Master Bdrm, Double Vanity, High Speed Internet, Granite Counters
Heating Natural Gas, ENERGY STAR Qualified Equipment
Cooling Refrigeration, Programmable Thmstat, Ceiling Fan(s), ENERGY STAR Qualified Equipment
Flooring Carpet, Tile
Fireplaces Type 2 Fireplace, Living Room, Master Bedroom, Gas
Fireplace Yes
Window Features Sunscreen(s),Dual Pane,ENERGY STAR Qualified Windows,Low-E,Tinted Windows,Vinyl Frame
SPA Above Ground,Heated,Private
Exterior
Exterior Feature Covered Patio(s), Gazebo/Ramada, Misting System, Patio, Storage, Built-in Barbecue
Garage Attch'd Gar Cabinets, Dir Entry frm Garage, Electric Door Opener, RV Gate, Temp Controlled, RV Access/Parking
Garage Spaces 3.0
Garage Description 3.0
Fence Block
Pool Variable Speed Pump, Private
Community Features Gated Community, Playground, Biking/Walking Path
Amenities Available Management, Rental OK (See Rmks)
Waterfront No
View Mountain(s)
Roof Type Tile
Parking Type Attch'd Gar Cabinets, Dir Entry frm Garage, Electric Door Opener, RV Gate, Temp Controlled, RV Access/Parking
Private Pool Yes
Building
Lot Description Sprinklers In Rear, Sprinklers In Front, Gravel/Stone Front, Synthetic Grass Back, Auto Timer H2O Front, Auto Timer H2O Back
Story 1
Builder Name Hancock Homes
Sewer Public Sewer
Water City Water
Architectural Style Santa Barbara/Tuscan
Structure Type Covered Patio(s),Gazebo/Ramada,Misting System,Patio,Storage,Built-in Barbecue
Schools
Elementary Schools West Wing Elementary
Middle Schools West Wing Elementary
High Schools Sandra Day O'Connor High School
School District Deer Valley Unified District
Others
HOA Name Pleasant Valley
HOA Fee Include Maintenance Grounds
Senior Community No
Tax ID 201-36-220
Ownership Fee Simple
Acceptable Financing Conventional, VA Loan
Horse Property N
Listing Terms Conventional, VA Loan

Copyright 2024 Arizona Regional Multiple Listing Service, Inc. All rights reserved.








