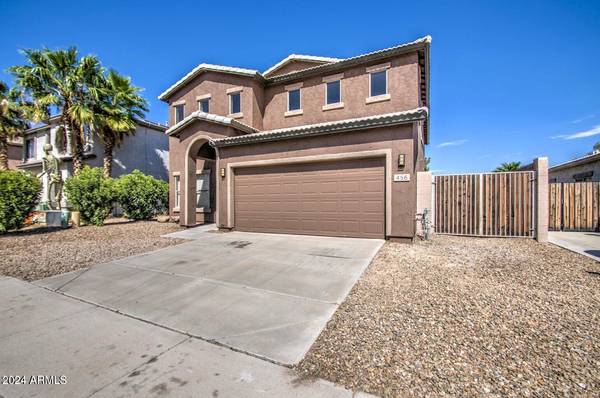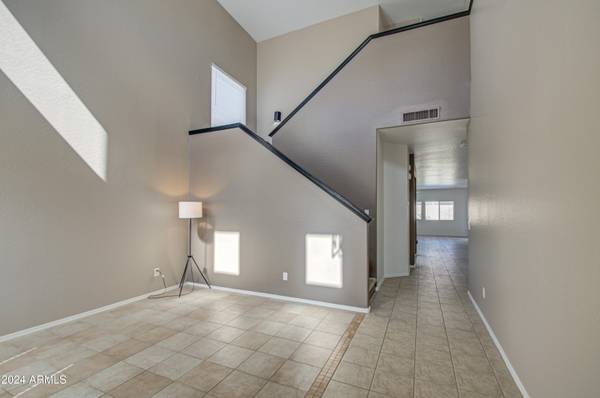
5 Beds
2.5 Baths
3,306 SqFt
5 Beds
2.5 Baths
3,306 SqFt
OPEN HOUSE
Fri Nov 01, 1:00pm - 5:00pm
Sat Nov 02, 12:00pm - 4:00pm
Sun Nov 03, 12:00pm - 4:00pm
Key Details
Property Type Single Family Home
Sub Type Single Family - Detached
Listing Status Active
Purchase Type For Sale
Square Footage 3,306 sqft
Price per Sqft $166
Subdivision Johnson Ranch Unit 16
MLS Listing ID 6776084
Bedrooms 5
HOA Fees $191/qua
HOA Y/N Yes
Originating Board Arizona Regional Multiple Listing Service (ARMLS)
Year Built 2004
Annual Tax Amount $1,622
Tax Year 2023
Lot Size 6,064 Sqft
Acres 0.14
Property Description
immaculately clean from ceiling to floor with tile flooring in all the main walking and living areas downstairs. There are 5 total bedrooms, 2 of them
downstairs, separate living & family rooms, and a fantastic loft which could be a second family room, game room, office, or whatever you can imagine to
use if for. The bedrooms are spacious and there is low maintenance landscaping. In the back yard you have a dog run for your pets, covered patio, your
very own sparkling HEATED POOL complemented by a JACUZZI. Your NEW KITCHEN has large walk in pantry, quartz countertops, stainless steel appliances, and
contemporary cabinets. You will love it! New carpet and newly done CUSTOM PAINT!!!
Location
State AZ
County Pinal
Community Johnson Ranch Unit 16
Direction N Gantzel Rd. and E Hunt Hwy
Rooms
Other Rooms Loft, Family Room
Master Bedroom Upstairs
Den/Bedroom Plus 7
Ensuite Laundry WshrDry HookUp Only
Separate Den/Office Y
Interior
Interior Features Upstairs, Breakfast Bar, Vaulted Ceiling(s), Pantry, Double Vanity, Full Bth Master Bdrm, Separate Shwr & Tub
Laundry Location WshrDry HookUp Only
Heating Natural Gas
Cooling Refrigeration, Ceiling Fan(s)
Flooring Carpet, Tile
Fireplaces Number No Fireplace
Fireplaces Type None
Fireplace No
SPA Private
Laundry WshrDry HookUp Only
Exterior
Exterior Feature Covered Patio(s), Playground, Patio
Garage RV Gate
Garage Spaces 2.0
Carport Spaces 2
Garage Description 2.0
Fence Block
Pool Private
Landscape Description Irrigation Back, Irrigation Front
Community Features Golf, Playground, Biking/Walking Path, Clubhouse, Fitness Center
Amenities Available Rental OK (See Rmks)
Waterfront No
Roof Type Tile
Parking Type RV Gate
Private Pool Yes
Building
Lot Description Gravel/Stone Back, Synthetic Grass Back, Irrigation Front, Irrigation Back
Story 1
Builder Name UNK
Sewer Private Sewer
Water Pvt Water Company
Structure Type Covered Patio(s),Playground,Patio
Schools
Elementary Schools San Tan Elementary
Middle Schools Mountain Vista School - San Tan
High Schools San Tan Foothills High School
School District Florence Unified School District
Others
HOA Name Johnson Ranch Comm
HOA Fee Include Maintenance Grounds,Street Maint
Senior Community No
Tax ID 210-72-577
Ownership Fee Simple
Acceptable Financing FannieMae (HomePath), Conventional, USDA Loan, VA Loan
Horse Property N
Listing Terms FannieMae (HomePath), Conventional, USDA Loan, VA Loan

Copyright 2024 Arizona Regional Multiple Listing Service, Inc. All rights reserved.








