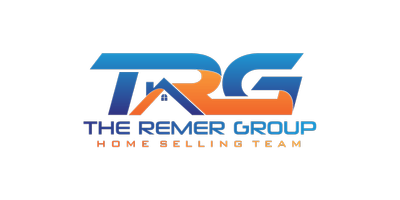$465,000
$479,000
2.9%For more information regarding the value of a property, please contact us for a free consultation.
4 Beds
3.5 Baths
3,078 SqFt
SOLD DATE : 01/16/2020
Key Details
Sold Price $465,000
Property Type Single Family Home
Sub Type Single Family - Detached
Listing Status Sold
Purchase Type For Sale
Square Footage 3,078 sqft
Price per Sqft $151
Subdivision Sonoran Foothills
MLS Listing ID 5983126
Sold Date 01/16/20
Style Ranch
Bedrooms 4
HOA Fees $150/mo
HOA Y/N Yes
Originating Board Arizona Regional Multiple Listing Service (ARMLS)
Year Built 2006
Annual Tax Amount $3,115
Tax Year 2019
Lot Size 9,800 Sqft
Acres 0.23
Property Description
Priced To Sell, Stunning home in desired neighborhood of Sonoran Foothills. This Gated community Single story home offers 3,078 sq. ft 4 bed 3.5 bath with a 3-car tandem garage. The entryway flows through an open courtyard. Open floor plan that includes a dining room, breakfast nook, and inviting kitchen that surrounds the family room with a custom entertainment wall. Gourmet eat-in kitchen offers granite tile counters and backsplash, undermount sink, huge buffet, breakfast bar, and oversized pantry the kitchen is well appointed with a 5-burner gas stove, large convection/conventional wall oven, with built in microwave over and extra-large built in refrigerator. The large master suite is opposite the other bedrooms and has his and h closets, a large garden soaking tub and beautifully tiled shower and vanity counters which are raised to 30" provide additional storage. Split floor plan with mother in-law suite that could be used as movie theater or game room.. Well insulated 2x6 construction, post tension slab with extra insulation in the attic. The backyard is loaded with amenities for many to enjoy. The patio area extends with a large auto retracting awning and looks out onto the newly installed putting green and the built-in grill with outdoor fireplace seating areas, gas grill, gas fireplace, 6-person hot tub, and an elevated viewing area to observe the wildlife and fantastic sunsets. The 3-car garage is equipped with an oversized evaporative cooler so you can use it as a workshop. Included are NewAge garage cabinets and commercial racks with epoxied floors. The house includes many new mechanical items including a 5-ton air conditioner, water heater, water softener and garbage disposal. New solar panels installed leased at only 150/mo. reducing total electricity bills to about $180/mo. average. This gated community offers a nice community center and pool, A+ schools nearby. new grade school 2 miles away and a new middle school 4 miles away. Quick access to the Sonoran Desert Preserve that has over 30 miles of hiking and biking trails.
Location
State AZ
County Maricopa
Community Sonoran Foothills
Direction South on Paloma to Desert Wildflower, east to first left on 18th Ave, through gate, west on Aloe Vera and follow around bend to 18th lane
Rooms
Other Rooms Media Room
Den/Bedroom Plus 5
Ensuite Laundry Wshr/Dry HookUp Only
Separate Den/Office Y
Interior
Interior Features Eat-in Kitchen, 9+ Flat Ceilings, Drink Wtr Filter Sys, Soft Water Loop, Kitchen Island, Pantry, Double Vanity, Full Bth Master Bdrm, Separate Shwr & Tub, High Speed Internet, Granite Counters
Laundry Location Wshr/Dry HookUp Only
Heating Natural Gas
Cooling Refrigeration
Flooring Carpet, Tile
Fireplaces Type Exterior Fireplace
Fireplace Yes
Window Features Double Pane Windows
SPA Above Ground,Heated,Private
Laundry Wshr/Dry HookUp Only
Exterior
Exterior Feature Covered Patio(s), Patio, Private Street(s), Private Yard, Built-in Barbecue
Garage Electric Door Opener, Extnded Lngth Garage, Over Height Garage, RV Gate, Tandem
Garage Spaces 3.0
Garage Description 3.0
Fence Block
Pool None
Community Features Gated Community, Community Spa Htd, Community Pool Htd, Community Pool, Tennis Court(s), Playground, Biking/Walking Path, Clubhouse
Utilities Available APS, SW Gas
Amenities Available FHA Approved Prjct, Management
Waterfront No
View Mountain(s)
Roof Type Tile
Parking Type Electric Door Opener, Extnded Lngth Garage, Over Height Garage, RV Gate, Tandem
Private Pool No
Building
Lot Description Sprinklers In Rear, Desert Back, Desert Front, Gravel/Stone Back, Grass Back, Auto Timer H2O Front, Auto Timer H2O Back
Story 1
Builder Name Shea Homes
Sewer Public Sewer
Water City Water
Architectural Style Ranch
Structure Type Covered Patio(s),Patio,Private Street(s),Private Yard,Built-in Barbecue
Schools
Elementary Schools Sunset Canyon School
Middle Schools Sunset Ridge Elementary - Phoenix
High Schools Barry Goldwater High School
School District Deer Valley Unified District
Others
HOA Name First Service Reside
HOA Fee Include Maintenance Grounds,Street Maint
Senior Community No
Tax ID 204-25-009
Ownership Fee Simple
Acceptable Financing Cash, Conventional, FHA, VA Loan
Horse Property N
Listing Terms Cash, Conventional, FHA, VA Loan
Financing Other
Read Less Info
Want to know what your home might be worth? Contact us for a FREE valuation!

Our team is ready to help you sell your home for the highest possible price ASAP

Copyright 2024 Arizona Regional Multiple Listing Service, Inc. All rights reserved.
Bought with CPA Advantage Realty, LLC








