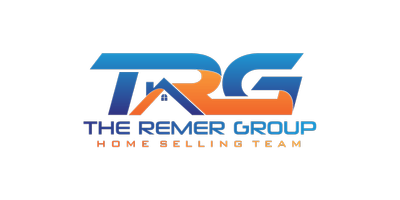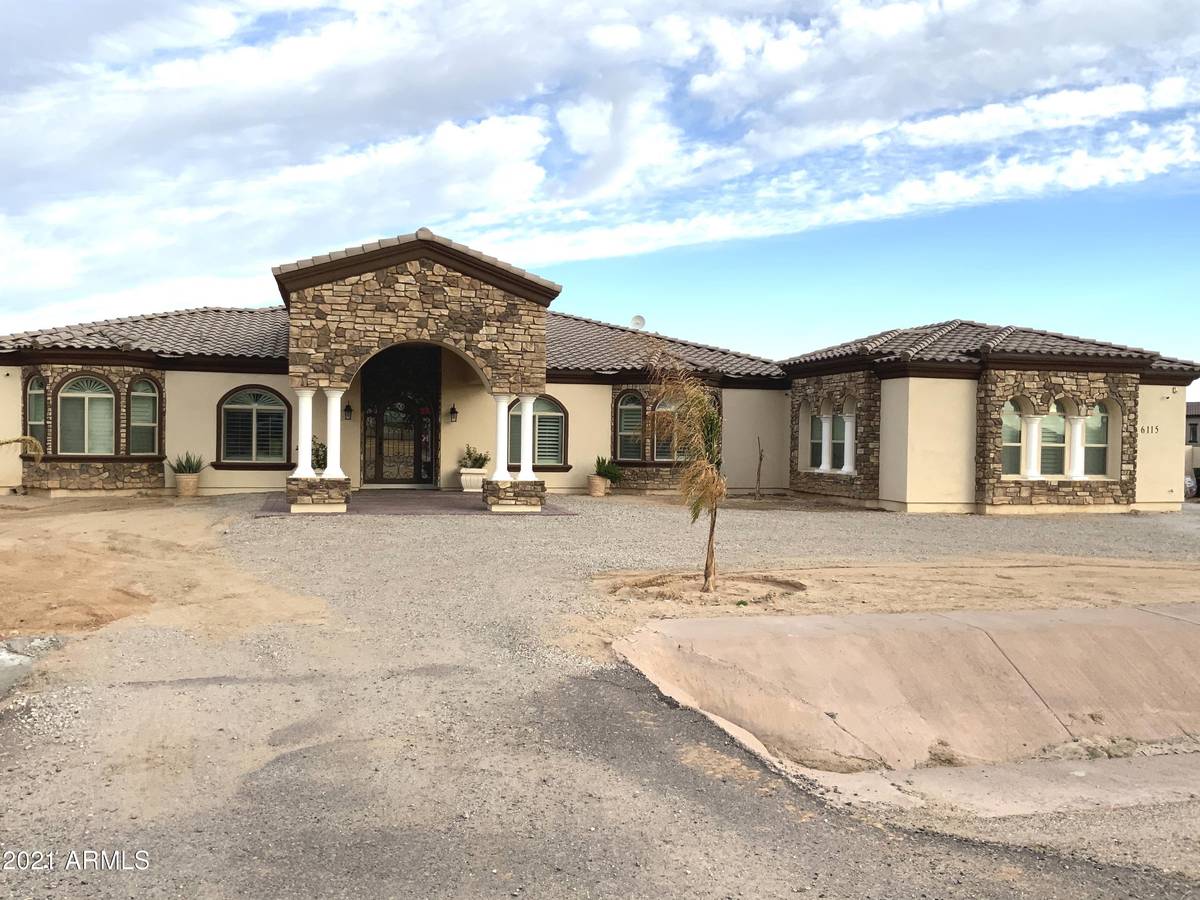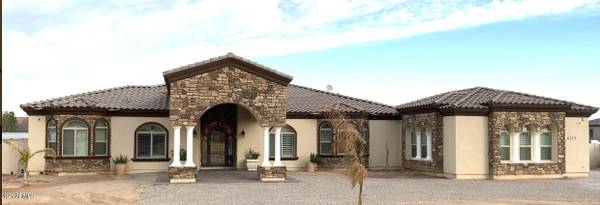$860,000
$879,900
2.3%For more information regarding the value of a property, please contact us for a free consultation.
5 Beds
3.75 Baths
3,301 SqFt
SOLD DATE : 05/14/2021
Key Details
Sold Price $860,000
Property Type Single Family Home
Sub Type Single Family - Detached
Listing Status Sold
Purchase Type For Sale
Square Footage 3,301 sqft
Price per Sqft $260
Subdivision Tara Estates
MLS Listing ID 6193001
Sold Date 05/14/21
Style Other (See Remarks)
Bedrooms 5
HOA Y/N No
Originating Board Arizona Regional Multiple Listing Service (ARMLS)
Year Built 2018
Annual Tax Amount $3,570
Tax Year 2020
Lot Size 1.000 Acres
Acres 1.0
Property Description
No HOA! HORSE PROPERTY. Beautiful 5 bedrooms 3.75 bathroom custom Home situated on an acre of irrigated land in Tara Estates (WADDELL) Huge 25ft x 50ft RV Garage! Plenty of room to bring your RV, All the toys, and animals. gorgeous custom iron entry door. Gourmet kitchen, 2 wall ovens, cabinet galore, 6 burner stove top, pot filler, walk-in pantry, stainless steel appliances, granite countertops in all the right places! Kitchen offers an island with veggie sink, and an over sized breakfast bar that overlooks into the living room and formal dining are. Main Master Bedroom offers his/hers sink, his/her closet with pull outs, separate walk-in shower and tub, custom vanity area and private sliding door for backyard with custom plantation shutter! Backyard has a huge covered patio, pavers in all the right places and a POOL! Plenty of fruit trees, shade trees, and Grass. Plus many many more to many to list Country living at its best! THIS IS A MUST SEE....
Location
State AZ
County Maricopa
Community Tara Estates
Direction West to Bethany Home Road to 175th Ave. Turn North on 175th Ave property will be on the left side of the street
Rooms
Master Bedroom Split
Den/Bedroom Plus 5
Ensuite Laundry WshrDry HookUp Only
Separate Den/Office N
Interior
Interior Features Eat-in Kitchen, Breakfast Bar, 9+ Flat Ceilings, Soft Water Loop, Kitchen Island, Pantry, Double Vanity, Full Bth Master Bdrm, Separate Shwr & Tub, Tub with Jets, High Speed Internet, Granite Counters
Laundry Location WshrDry HookUp Only
Heating Electric, ENERGY STAR Qualified Equipment
Cooling Refrigeration, Programmable Thmstat, ENERGY STAR Qualified Equipment
Flooring Tile
Fireplaces Number No Fireplace
Fireplaces Type None
Fireplace No
Window Features Sunscreen(s),Dual Pane,ENERGY STAR Qualified Windows,Vinyl Frame
SPA None
Laundry WshrDry HookUp Only
Exterior
Exterior Feature Covered Patio(s), Patio
Garage Electric Door Opener, Over Height Garage, RV Gate, Side Vehicle Entry, RV Access/Parking, RV Garage
Garage Spaces 3.0
Carport Spaces 1
Garage Description 3.0
Fence Block
Pool Play Pool, Variable Speed Pump, Private
Landscape Description Flood Irrigation
Utilities Available Propane
Amenities Available None
Waterfront No
View Mountain(s)
Roof Type Tile
Accessibility Mltpl Entries/Exits, Ktch Roll-Under Sink, Bath Lever Faucets, Accessible Hallway(s)
Parking Type Electric Door Opener, Over Height Garage, RV Gate, Side Vehicle Entry, RV Access/Parking, RV Garage
Private Pool Yes
Building
Lot Description Dirt Front, Dirt Back, Gravel/Stone Front, Grass Back, Flood Irrigation
Story 1
Builder Name Custom Build Home
Sewer Septic Tank
Water Pvt Water Company
Architectural Style Other (See Remarks)
Structure Type Covered Patio(s),Patio
Schools
Elementary Schools Belen Soto Elementary School
Middle Schools Belen Soto Elementary School
High Schools Canyon View High School
School District Agua Fria Union High School District
Others
HOA Fee Include No Fees
Senior Community No
Tax ID 502-28-107
Ownership Fee Simple
Acceptable Financing Conventional, FHA, VA Loan
Horse Property Y
Listing Terms Conventional, FHA, VA Loan
Financing Conventional
Read Less Info
Want to know what your home might be worth? Contact us for a FREE valuation!

Our team is ready to help you sell your home for the highest possible price ASAP

Copyright 2024 Arizona Regional Multiple Listing Service, Inc. All rights reserved.
Bought with A.Z. & Associates








