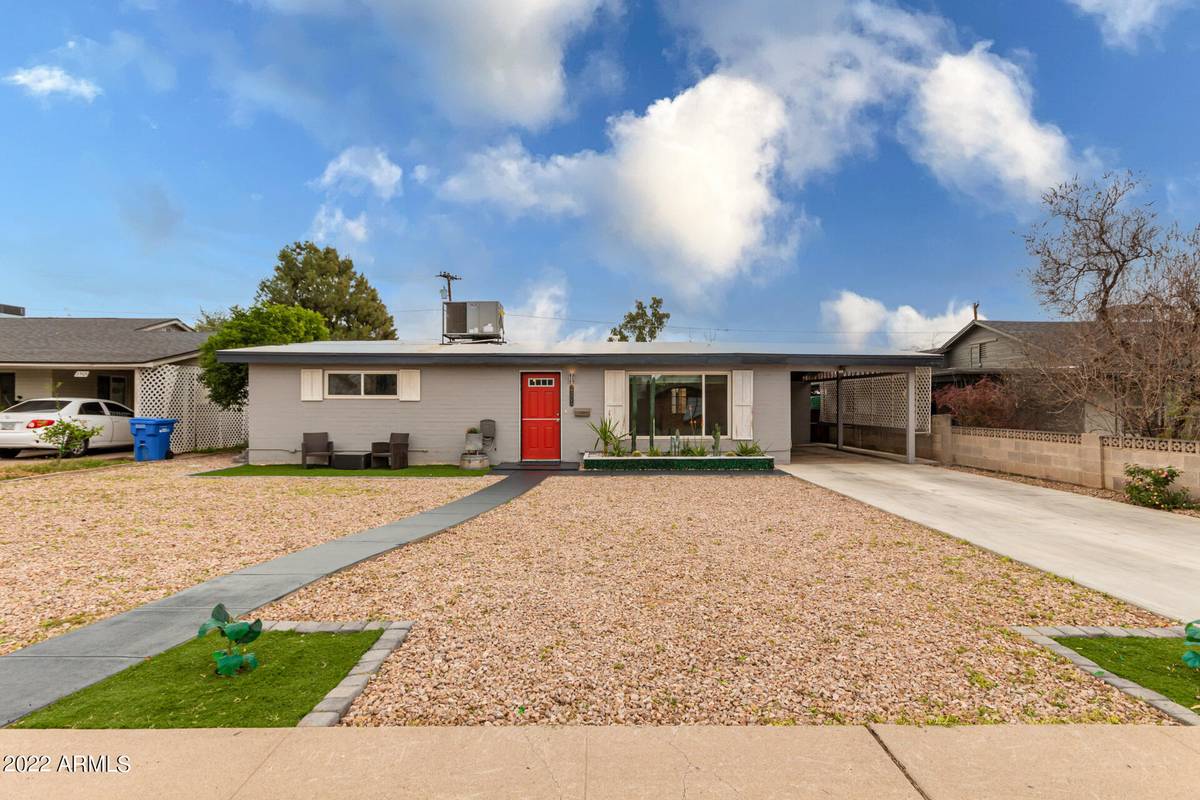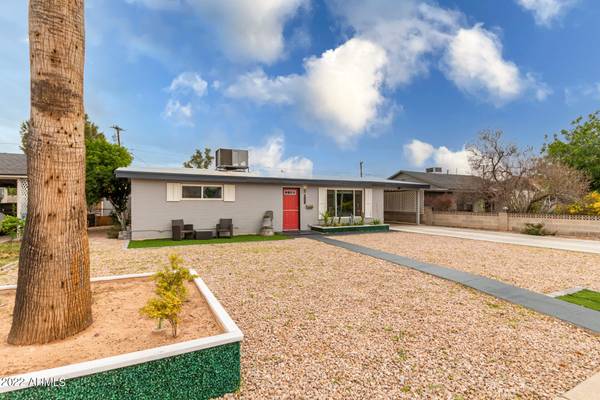$475,000
$475,000
For more information regarding the value of a property, please contact us for a free consultation.
2 Beds
1 Bath
1,280 SqFt
SOLD DATE : 04/20/2022
Key Details
Sold Price $475,000
Property Type Single Family Home
Sub Type Single Family - Detached
Listing Status Sold
Purchase Type For Sale
Square Footage 1,280 sqft
Price per Sqft $371
Subdivision Earl Heights
MLS Listing ID 6359646
Sold Date 04/20/22
Style Ranch
Bedrooms 2
HOA Y/N No
Originating Board Arizona Regional Multiple Listing Service (ARMLS)
Year Built 1947
Annual Tax Amount $2,132
Tax Year 2021
Lot Size 7,789 Sqft
Acres 0.18
Property Description
Located at 24th Street and Indian School just minutes from the 51, the 202, Arcadia, and the Biltmore area, this adorable single level home offers an oversized back yard, a large, detached garage and many updates and custom touches.
The bold, red front door opens into a spacious living area with vaulted ceilings, updated flooring and custom floating shelves. The kitchen offers a convenient kitchen island, perfect for 2 stools, stainless appliances with gas stove, bright white cabinets with brushed nickel pulls and brushed nickel fixtures. Both bedrooms are large and the master bedroom has a huge walk-in closet, custom floating shelves, built-in side tables, a wall safe and updated light fixtures. The bathroom has white cabinets, updated tile shower surround and custom, framed mirrors.
The large back yard offers new artificial turf, a putting green, a large covered patio with built-in BBQ. The patio is extended with decorative pavers to include a fire pit with seating. The detached 1 car garage offers plenty of space for parking and for storage too.
The AC unit is only 6 months old! Please see the documents section for a detailed list of updates.
Only 5 miles to Phoenix Sky Harbor and 6 miles to Downtown Phoenix. An amazing vacation rental/AirBnB opportunity with entertainment nearby! Close to local favorites like Glai Baan, Binkleys, Helton Brewing and Wandering Tortoise.
Location
State AZ
County Maricopa
Community Earl Heights
Direction Go south on 24th Street, then east (left) on Amelia. Home is on the right/south side of the street.
Rooms
Other Rooms Family Room
Master Bedroom Downstairs
Den/Bedroom Plus 2
Separate Den/Office N
Interior
Interior Features Master Downstairs, Eat-in Kitchen, Breakfast Bar, No Interior Steps, Kitchen Island, Pantry, Double Vanity, Full Bth Master Bdrm, High Speed Internet, Granite Counters
Heating Electric
Cooling Refrigeration, Ceiling Fan(s)
Flooring Carpet, Laminate, Tile
Fireplaces Number No Fireplace
Fireplaces Type None
Fireplace No
Window Features Vinyl Frame,Double Pane Windows,Low Emissivity Windows
SPA None
Exterior
Exterior Feature Covered Patio(s), Patio, Storage, Built-in Barbecue
Garage Separate Strge Area, Detached
Garage Spaces 1.0
Carport Spaces 1
Garage Description 1.0
Fence Block, Wood
Pool None
Utilities Available SRP, SW Gas
Amenities Available None
Waterfront No
Roof Type Built-Up
Parking Type Separate Strge Area, Detached
Private Pool No
Building
Lot Description Alley, Gravel/Stone Front, Synthetic Grass Back
Story 1
Builder Name unknown
Sewer Public Sewer
Water City Water
Architectural Style Ranch
Structure Type Covered Patio(s),Patio,Storage,Built-in Barbecue
Schools
Elementary Schools Larry C Kennedy School
Middle Schools Larry C Kennedy School
High Schools Camelback High School
School District Phoenix Union High School District
Others
HOA Fee Include No Fees
Senior Community No
Tax ID 119-04-010
Ownership Fee Simple
Acceptable Financing Cash, Conventional, FHA, VA Loan
Horse Property N
Listing Terms Cash, Conventional, FHA, VA Loan
Financing VA
Read Less Info
Want to know what your home might be worth? Contact us for a FREE valuation!

Our team is ready to help you sell your home for the highest possible price ASAP

Copyright 2024 Arizona Regional Multiple Listing Service, Inc. All rights reserved.
Bought with eXp Realty








