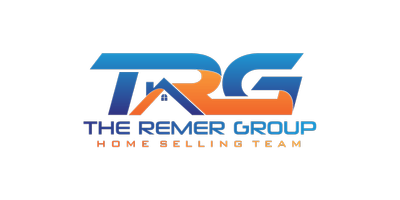$710,000
$749,900
5.3%For more information regarding the value of a property, please contact us for a free consultation.
3 Beds
2.5 Baths
2,330 SqFt
SOLD DATE : 03/15/2022
Key Details
Sold Price $710,000
Property Type Single Family Home
Sub Type Patio Home
Listing Status Sold
Purchase Type For Sale
Square Footage 2,330 sqft
Price per Sqft $304
Subdivision Manor North
MLS Listing ID 6354944
Sold Date 03/15/22
Style Contemporary
Bedrooms 3
HOA Fees $250/mo
HOA Y/N Yes
Originating Board Arizona Regional Multiple Listing Service (ARMLS)
Year Built 1983
Annual Tax Amount $3,005
Tax Year 2021
Lot Size 5,349 Sqft
Acres 0.12
Property Description
SAFE, SECURE, LOW-MAINTENANCE. Single level Mid-Century Modern Remodel w/Soaring Ceilings, Floor to Ceiling Windows & a Modern, Clean Design. Low Maintenance Desert Landscaping w/Private Front Courtyard w/Fountain Perfect for Indoor/Outdoor Arizona Living. Large Double Sliders Open to Courtyard & Bar Area. Backyard is perfect for BBQ & Pets. Large Master Suite Features Separate Sitting Area, Massive Walk-In Closet. Master Bath w/Soaking Tub, Shower for 2 & Separate Toilet Room. Main Social Area Features 2-way Fireplace, Dining & Flex Room. Kitchen has White Sleek Cabinets w/Tons of Storage, Built-In Pantry & Wine Bar. New Roof, New Dual AC Units-Remodel Completed June 2017. HOA Dues Include Cable/Internet, Front Yard Maintenance. Perfect Lock & Leave. First (3) Images are Staged.
Location
State AZ
County Maricopa
Community Manor North
Direction Myrtle West to 11th Drive--South on 11th Drive
Rooms
Other Rooms Great Room
Den/Bedroom Plus 3
Separate Den/Office N
Interior
Interior Features Eat-in Kitchen, 9+ Flat Ceilings, Vaulted Ceiling(s), Wet Bar, Kitchen Island, Double Vanity, Full Bth Master Bdrm, Separate Shwr & Tub, High Speed Internet
Heating Electric
Cooling Refrigeration, Programmable Thmstat, Ceiling Fan(s)
Flooring Concrete
Fireplaces Type Two Way Fireplace
Fireplace Yes
Window Features Double Pane Windows,Tinted Windows
SPA None
Exterior
Exterior Feature Private Yard
Garage Electric Door Opener
Garage Spaces 2.0
Garage Description 2.0
Fence Block
Pool None
Community Features Near Bus Stop
Utilities Available SRP
Amenities Available FHA Approved Prjct, Rental OK (See Rmks), Self Managed, VA Approved Prjct
Waterfront No
Roof Type Composition,Foam
Parking Type Electric Door Opener
Private Pool No
Building
Lot Description Desert Back, Desert Front, Gravel/Stone Front, Gravel/Stone Back, Synthetic Grass Back
Story 1
Builder Name Palm Spring Inspired
Sewer Public Sewer
Water City Water
Architectural Style Contemporary
Structure Type Private Yard
Schools
Elementary Schools Orangewood School
Middle Schools Orangewood School
High Schools Washington High School
School District Glendale Union High School District
Others
HOA Name Manor North
HOA Fee Include Insurance,Cable TV,Maintenance Grounds,Street Maint,Front Yard Maint
Senior Community No
Tax ID 157-11-083
Ownership Fee Simple
Acceptable Financing Cash, Conventional, FHA, VA Loan
Horse Property N
Listing Terms Cash, Conventional, FHA, VA Loan
Financing Cash
Read Less Info
Want to know what your home might be worth? Contact us for a FREE valuation!

Our team is ready to help you sell your home for the highest possible price ASAP

Copyright 2024 Arizona Regional Multiple Listing Service, Inc. All rights reserved.
Bought with The Brokery








