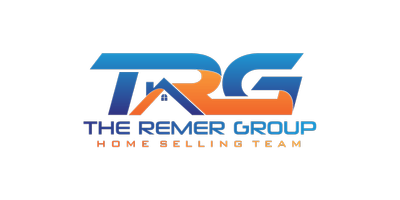$1,199,720
$1,275,000
5.9%For more information regarding the value of a property, please contact us for a free consultation.
4 Beds
3 Baths
2,908 SqFt
SOLD DATE : 11/28/2022
Key Details
Sold Price $1,199,720
Property Type Single Family Home
Sub Type Single Family - Detached
Listing Status Sold
Purchase Type For Sale
Square Footage 2,908 sqft
Price per Sqft $412
Subdivision Sierra Foothills
MLS Listing ID 6459352
Sold Date 11/28/22
Bedrooms 4
HOA Fees $67/qua
HOA Y/N Yes
Originating Board Arizona Regional Multiple Listing Service (ARMLS)
Year Built 2001
Annual Tax Amount $4,149
Tax Year 2021
Lot Size 0.328 Acres
Acres 0.33
Property Description
Gorgeous remodeled single level in gated community of Sierra Foothills. The kitchen was reconfigured and a huge island added with storage on all sides. Stunning tiled walls compliment the kitchen and bar area as well as the floor to ceiling tile surrounding the linear gas fireplace. New wood & tile floors throughout with 5'' baseboards. The primary suite is split, the closet redone by California Closets, there are separate vanities, a new tub & the shower enlarged. Shutters on all windows, new hardware on doors. Enjoy the resort styled backyard with a gas firepit & built in BBQ; the pool was redone with planters and waterfalls added. Landscape lighting was added to the front & backyards. You won't be disappointed, great schools and Mayo Clinic nearby.
Location
State AZ
County Maricopa
Community Sierra Foothills
Direction From Shea go north on 124th St., turn right on Sahuaro Dr., go to the end, turn left on 125th PL. Enter gate, turn right on Mercer Ln., left on 126th Way, home on the corner on the right. No sign.
Rooms
Other Rooms Family Room
Master Bedroom Split
Den/Bedroom Plus 4
Ensuite Laundry Wshr/Dry HookUp Only
Separate Den/Office N
Interior
Interior Features Breakfast Bar, 9+ Flat Ceilings, Drink Wtr Filter Sys, Fire Sprinklers, No Interior Steps, Roller Shields, Kitchen Island, Double Vanity, Separate Shwr & Tub, High Speed Internet, Granite Counters
Laundry Location Wshr/Dry HookUp Only
Heating Natural Gas
Cooling Refrigeration, Programmable Thmstat, Ceiling Fan(s)
Flooring Tile, Wood
Fireplaces Type 1 Fireplace, Fire Pit, Family Room, Gas
Fireplace Yes
Window Features Double Pane Windows
SPA None
Laundry Wshr/Dry HookUp Only
Exterior
Exterior Feature Covered Patio(s), Patio, Private Street(s), Built-in Barbecue
Garage Dir Entry frm Garage, Electric Door Opener
Garage Spaces 3.0
Garage Description 3.0
Fence Block
Pool Play Pool, Variable Speed Pump, Fenced, Private
Community Features Gated Community
Utilities Available APS, SW Gas
Amenities Available Management, Rental OK (See Rmks)
Waterfront No
View Mountain(s)
Roof Type Tile,Foam
Parking Type Dir Entry frm Garage, Electric Door Opener
Private Pool Yes
Building
Lot Description Sprinklers In Rear, Sprinklers In Front, Corner Lot, Desert Back, Desert Front, Auto Timer H2O Front, Auto Timer H2O Back
Story 1
Builder Name Pulte Homes
Sewer Sewer in & Cnctd, Public Sewer
Water City Water
Structure Type Covered Patio(s),Patio,Private Street(s),Built-in Barbecue
Schools
Elementary Schools Anasazi Elementary
Middle Schools Mountainside Middle School
High Schools Desert Mountain High School
School District Scottsdale Unified District
Others
HOA Name Sierra Foothills Com
HOA Fee Include Maintenance Grounds,Street Maint
Senior Community No
Tax ID 217-29-507
Ownership Fee Simple
Acceptable Financing Cash, Conventional
Horse Property N
Listing Terms Cash, Conventional
Financing Cash
Read Less Info
Want to know what your home might be worth? Contact us for a FREE valuation!

Our team is ready to help you sell your home for the highest possible price ASAP

Copyright 2024 Arizona Regional Multiple Listing Service, Inc. All rights reserved.
Bought with Russ Lyon Sotheby's International Realty








