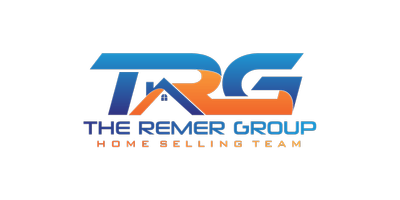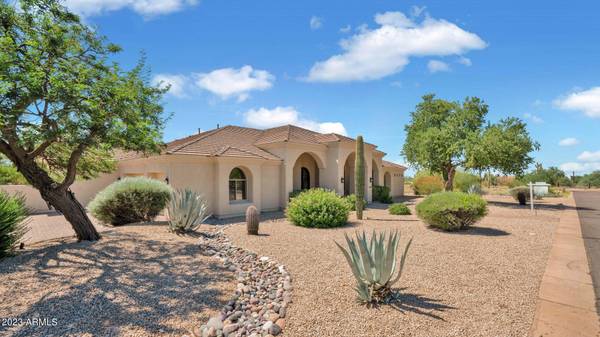$2,065,000
$2,195,000
5.9%For more information regarding the value of a property, please contact us for a free consultation.
4 Beds
3.5 Baths
4,279 SqFt
SOLD DATE : 03/06/2023
Key Details
Sold Price $2,065,000
Property Type Single Family Home
Sub Type Single Family - Detached
Listing Status Sold
Purchase Type For Sale
Square Footage 4,279 sqft
Price per Sqft $482
Subdivision Lomas Verdes
MLS Listing ID 6509013
Sold Date 03/06/23
Style Santa Barbara/Tuscan
Bedrooms 4
HOA Fees $33/qua
HOA Y/N Yes
Originating Board Arizona Regional Multiple Listing Service (ARMLS)
Year Built 2001
Annual Tax Amount $4,598
Tax Year 2022
Lot Size 0.777 Acres
Acres 0.78
Property Description
Fully Remodeled!! Modern transitional design w/ Restoration Hardware inspiration. Custom Wood Plank flooring Thru-out, High Ceilings, New 15 x 10 High multi slide Custom Glass door, Fireplace/TV wall with custom Fireplace & (new 85''TV included, Also a Custom Fireplace in Master Bedroom with TV Included. Open kitchen layout with over sized custom island with Quartz Counters & Custom Tile Back splash, ALL New Monogram appliances. Split Plan 5Brm, 3.5 bath +office, OR Media room & Great room off the kitchen, DRM,. Huge master sanctuary includes his/hers closets Separate Overs sized Shower & Free Standing Tub, Dual Vanities, New cabinets Light & Plumbing Fixtures all upgraded, Custom Bar. HUGE outdoor patio & Gazebo & Remodeled Pool &, spa with All new Pool Equipment, Artificial Turf,etc.
Location
State AZ
County Maricopa
Community Lomas Verdes
Direction Scottsdale Road North to Jomax Rd West, Right on 69th Street North to Red Bird Rd, Right East to Home on South Side
Rooms
Other Rooms Great Room, Family Room, BonusGame Room
Master Bedroom Downstairs
Den/Bedroom Plus 6
Ensuite Laundry Wshr/Dry HookUp Only
Separate Den/Office Y
Interior
Interior Features Master Downstairs, Eat-in Kitchen, Breakfast Bar, 9+ Flat Ceilings, Central Vacuum, Fire Sprinklers, No Interior Steps, Wet Bar, Kitchen Island, 2 Master Baths, Double Vanity, Full Bth Master Bdrm, Separate Shwr & Tub, Granite Counters
Laundry Location Wshr/Dry HookUp Only
Heating Natural Gas
Cooling Refrigeration, Programmable Thmstat, Ceiling Fan(s)
Flooring Tile, Wood
Fireplaces Type 2 Fireplace, Family Room, Master Bedroom
Fireplace Yes
SPA Heated,Private
Laundry Wshr/Dry HookUp Only
Exterior
Exterior Feature Built-in Barbecue
Garage Electric Door Opener, RV Gate, Side Vehicle Entry
Garage Spaces 3.0
Garage Description 3.0
Fence Block
Pool Variable Speed Pump, Heated, Private
Landscape Description Irrigation Back, Irrigation Front
Utilities Available APS, SW Gas
Waterfront No
Roof Type Tile
Parking Type Electric Door Opener, RV Gate, Side Vehicle Entry
Private Pool Yes
Building
Lot Description Desert Front, Gravel/Stone Front, Gravel/Stone Back, Synthetic Grass Back, Irrigation Front, Irrigation Back
Story 1
Builder Name unknown
Sewer Septic Tank
Water City Water
Architectural Style Santa Barbara/Tuscan
Structure Type Built-in Barbecue
Schools
Elementary Schools Desert Sun Academy
Middle Schools Sonoran Trails Middle School
High Schools Cactus Shadows High School
School District Cave Creek Unified District
Others
HOA Name Lomas Verdes
HOA Fee Include Maintenance Grounds
Senior Community No
Tax ID 212-10-097
Ownership Fee Simple
Acceptable Financing Cash, Conventional
Horse Property N
Listing Terms Cash, Conventional
Financing Other
Special Listing Condition Owner/Agent
Read Less Info
Want to know what your home might be worth? Contact us for a FREE valuation!

Our team is ready to help you sell your home for the highest possible price ASAP

Copyright 2024 Arizona Regional Multiple Listing Service, Inc. All rights reserved.
Bought with Russ Lyon Sotheby's International Realty








