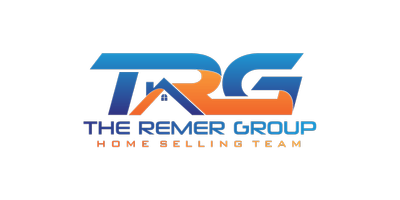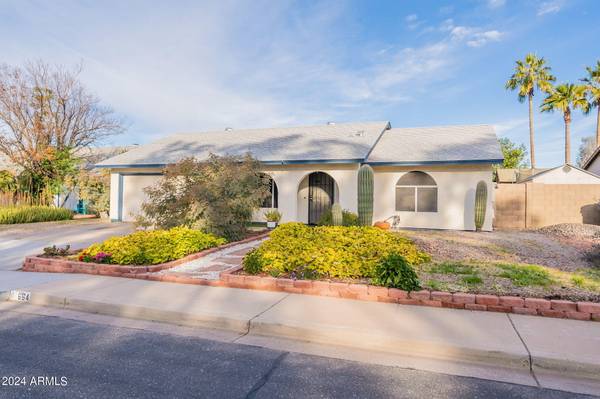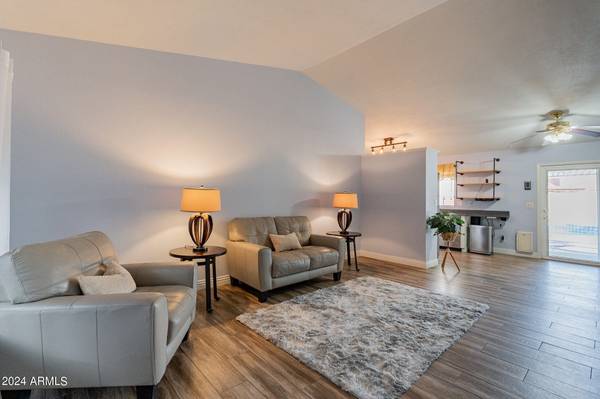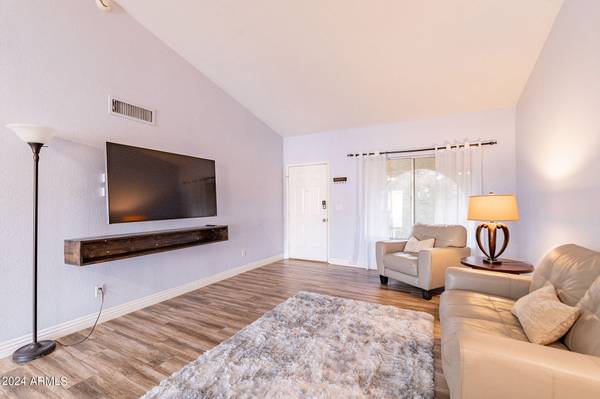$434,000
$430,000
0.9%For more information regarding the value of a property, please contact us for a free consultation.
3 Beds
2 Baths
1,282 SqFt
SOLD DATE : 02/09/2024
Key Details
Sold Price $434,000
Property Type Single Family Home
Sub Type Single Family - Detached
Listing Status Sold
Purchase Type For Sale
Square Footage 1,282 sqft
Price per Sqft $338
Subdivision Mastercraft East
MLS Listing ID 6647533
Sold Date 02/09/24
Style Ranch
Bedrooms 3
HOA Y/N No
Originating Board Arizona Regional Multiple Listing Service (ARMLS)
Year Built 1985
Annual Tax Amount $1,308
Tax Year 2023
Lot Size 6,612 Sqft
Acres 0.15
Property Description
Welcome to your ideal starter home in the heart of Chandler! This charming 3-bedroom, 2-bathrooom home is in a great non-HOA neighborhood situated directly across the street from a large tree-filled park that includes a playground and a walking/biking path. The house has been recently updated, including new tile floors and exterior paint.
Imagine enjoying sunny afternoons in your backyard, picking fresh oranges from your own tree, and cooling off in the inviting pool during hot Arizona days.
For the handyman or hobbyist, the garage is a true gem. Tons of cabinets provide ample storage for tools and equipment, while the spacious work area allows you to get your DIY projects done. An extra bay in the back of the garage ensures there's plenty of room for additional storage. Come see!
Location
State AZ
County Maricopa
Community Mastercraft East
Rooms
Other Rooms Great Room
Den/Bedroom Plus 3
Separate Den/Office N
Interior
Interior Features Vaulted Ceiling(s), Full Bth Master Bdrm, High Speed Internet
Heating Electric
Cooling Refrigeration, Ceiling Fan(s)
Flooring Laminate, Tile
Fireplaces Number No Fireplace
Fireplaces Type None
Fireplace No
Window Features Sunscreen(s)
SPA None
Exterior
Exterior Feature Covered Patio(s), Private Yard
Garage Electric Door Opener
Garage Spaces 2.0
Garage Description 2.0
Fence Block
Pool Private
Community Features Playground, Biking/Walking Path
Utilities Available SRP
Amenities Available Rental OK (See Rmks)
Waterfront No
Roof Type Composition
Accessibility Accessible Hallway(s)
Parking Type Electric Door Opener
Private Pool Yes
Building
Lot Description Alley, Desert Back, Desert Front, Auto Timer H2O Back
Story 1
Builder Name UNK
Sewer Public Sewer
Water City Water
Architectural Style Ranch
Structure Type Covered Patio(s),Private Yard
Schools
Elementary Schools Pomeroy Elementary School
Middle Schools Summit Academy
High Schools Dobson High School
School District Mesa Unified District
Others
HOA Fee Include No Fees
Senior Community No
Tax ID 302-91-534
Ownership Fee Simple
Acceptable Financing Conventional, FHA, VA Loan
Horse Property N
Listing Terms Conventional, FHA, VA Loan
Financing Conventional
Read Less Info
Want to know what your home might be worth? Contact us for a FREE valuation!

Our team is ready to help you sell your home for the highest possible price ASAP

Copyright 2024 Arizona Regional Multiple Listing Service, Inc. All rights reserved.
Bought with Dow Realty








