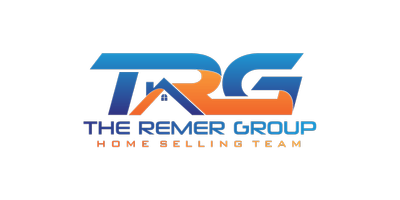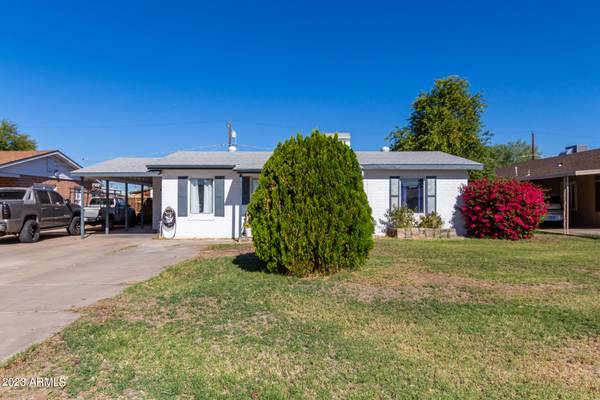$440,000
$465,000
5.4%For more information regarding the value of a property, please contact us for a free consultation.
3 Beds
2 Baths
1,539 SqFt
SOLD DATE : 02/16/2024
Key Details
Sold Price $440,000
Property Type Single Family Home
Sub Type Single Family - Detached
Listing Status Sold
Purchase Type For Sale
Square Footage 1,539 sqft
Price per Sqft $285
Subdivision North Haven
MLS Listing ID 6626900
Sold Date 02/16/24
Style Ranch
Bedrooms 3
HOA Y/N No
Originating Board Arizona Regional Multiple Listing Service (ARMLS)
Year Built 1950
Annual Tax Amount $2,055
Tax Year 2023
Lot Size 7,396 Sqft
Acres 0.17
Property Description
Come and see this ideal central Phoenix home nestled between Biltmore Area, nearby Arcadia Lite & Camelback East Village. You don't want to miss this spacious 3 bedroom home with a den/office, 2 updated bathrooms, brick exterior, & carport for your parking needs! Many recent improvements - See full list in documents tab! Could use some TLC. Perfect for Investors or homeowners alike, to put your own finishing touches on & see the market value soar! Huge lot with plenty of room to elevate your outdoor oasis. In the backyard you will find an extended covered patio & huge 15 x 8'' storage shed. Moments away from Biltmore, Old Town Scottsdale, downtown & central Phoenix corridor, near top restaurants, major freeways, & Sky Harbor Airport! This is the one you have been waiting for! A few of the recent updates in 2023 include all new rolled roofing, new interior & exterior paint, electric updated, exterior outlet added out front, a new 50 gallon water heater installed, secondary bathroom was remodeled, & 3 new bedroom windows with egress were added! In 2022 there was a new sprinkler system installed, in 2020 new water lines were installed, in 2018 the primary bathroom was remodeled & rain gutters were installed, in 2016 the storage shed in the backyard was built, in 2015 a new shingle roof was installed, & 2010 the HVAC was replaced, with bi-annual maintenance completed every year! There have also been some plumbing updates completed over the years & a dog door installed. In the backyard, in addition to the large storage room there are also 2 smaller sheds & citrus trees (lime & orange). This home has been lovingly maintained by the homeowner & is ready for it's new owner to continue improving it!
Location
State AZ
County Maricopa
Community North Haven
Direction From 32nd Street heading North, turn Left heading West on Osborn Road, Right heading North on 28th Street, Left heading West on Fairmount, property will be on your Right side.
Rooms
Other Rooms Family Room
Master Bedroom Split
Den/Bedroom Plus 4
Separate Den/Office Y
Interior
Interior Features Eat-in Kitchen, No Interior Steps, 3/4 Bath Master Bdrm, High Speed Internet, Laminate Counters
Heating Natural Gas
Cooling Refrigeration
Flooring Carpet, Linoleum, Tile
Fireplaces Number No Fireplace
Fireplaces Type None
Fireplace No
Window Features Double Pane Windows
SPA None
Exterior
Exterior Feature Covered Patio(s), Storage
Carport Spaces 1
Fence Block, Wrought Iron
Pool None
Community Features Near Bus Stop
Utilities Available APS
Amenities Available None
Waterfront No
View City Lights, Mountain(s)
Roof Type Composition
Private Pool No
Building
Lot Description Alley, Dirt Back, Grass Front
Story 1
Builder Name Unknown
Sewer Public Sewer
Water City Water
Architectural Style Ranch
Structure Type Covered Patio(s),Storage
New Construction No
Schools
Elementary Schools Creighton Elementary School
Middle Schools Larry C Kennedy School
High Schools Camelback High School
School District Phoenix Union High School District
Others
HOA Fee Include No Fees
Senior Community No
Tax ID 119-03-036
Ownership Fee Simple
Acceptable Financing Cash, Conventional, FHA, VA Loan
Horse Property N
Listing Terms Cash, Conventional, FHA, VA Loan
Financing Conventional
Special Listing Condition Owner/Agent
Read Less Info
Want to know what your home might be worth? Contact us for a FREE valuation!

Our team is ready to help you sell your home for the highest possible price ASAP

Copyright 2024 Arizona Regional Multiple Listing Service, Inc. All rights reserved.
Bought with Astria & Associates Realty








