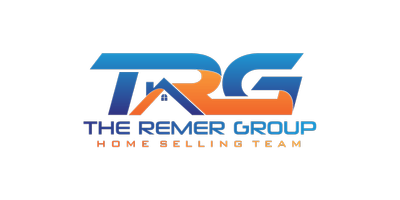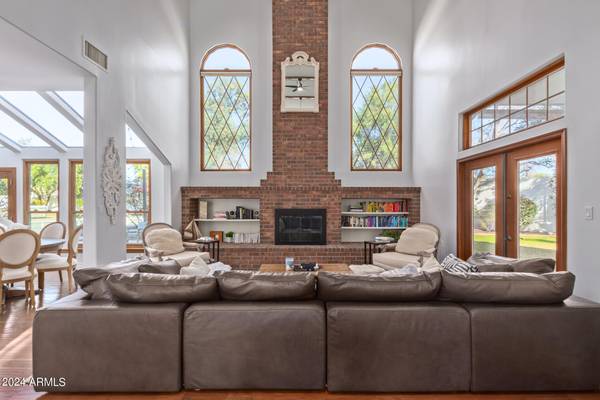$1,263,000
$1,350,000
6.4%For more information regarding the value of a property, please contact us for a free consultation.
4 Beds
2.5 Baths
3,706 SqFt
SOLD DATE : 04/30/2024
Key Details
Sold Price $1,263,000
Property Type Single Family Home
Sub Type Single Family - Detached
Listing Status Sold
Purchase Type For Sale
Square Footage 3,706 sqft
Price per Sqft $340
Subdivision Forest Knoll
MLS Listing ID 6663875
Sold Date 04/30/24
Style Contemporary
Bedrooms 4
HOA Y/N No
Originating Board Arizona Regional Multiple Listing Service (ARMLS)
Year Built 1984
Annual Tax Amount $3,481
Tax Year 2023
Lot Size 0.628 Acres
Acres 0.63
Property Description
Resort style backyard! Custom Tudor in Mesa. One of a kind home. This spectacular custom two-story residence nestled in Mesa will leave you in awe! No HOA. Striking stone & brick detailing, a circular driveway, a 3-car side-entry garage with an extended driveway, & a lush front yard with trees will greet you upon arrival. You'll LOVE the immaculately designed interior boasting dramatic vaulted ceilings, exposed beams, cathedral windows, & fresh paint complemented with sleek wood-style flooring. The welcoming living room is adorned with attached bookshelves, French doors to the backyard, & a floor-to-ceiling 2 story brick fireplace great for cold evenings. Spacious family room has a bonus room access excellent for a hobby space. The formal dining room is perfect for holding a feast! The impeccable chef's kitchen is fully equipped with an electric cooktop, wall ovens, a center island, & a walk-in pantry. A plethora of white shaker cabinetry with crown molding, recessed lighting, & skylights elevate the space. A peninsula with a breakfast bar & a sun-filled breakfast nook with retractable awning are ideal for morning conversations or casual dining. Venture upstairs to the upper level & find a cozy loft amazing for afternoon relaxation. GRAND primary suite highlights a double-door entry, plush carpeting, a sitting area with a warm fireplace, and balcony access. Its deluxe ensuite provides dual vanities, a soaking tub, a seat-in glass shower, & a walk-in closet with full California Closet build out. Another main retreat enjoys a private bathroom & sliding glass doors to the balcony. The expansive backyard is an entertainer's oasis! A covered patio, a verdant landscape with trees & pavers, & a refreshing pool & spa complete the picture. Hurry! Your paradise awaits!
Location
State AZ
County Maricopa
Community Forest Knoll
Direction Head east on AZ-202/AZ-202Loop E, Take exit 16 for McDowell Rd, turn right onto N Gilbert Rd, turn right onto E Hermosa Vista Dr, & turn right onto N Kachina.
Rooms
Other Rooms Loft, Family Room, BonusGame Room
Master Bedroom Split
Den/Bedroom Plus 6
Ensuite Laundry WshrDry HookUp Only
Separate Den/Office N
Interior
Interior Features Upstairs, Eat-in Kitchen, Breakfast Bar, 9+ Flat Ceilings, Vaulted Ceiling(s), Kitchen Island, Pantry, 2 Master Baths, Double Vanity, Full Bth Master Bdrm, Separate Shwr & Tub, High Speed Internet, Granite Counters
Laundry Location WshrDry HookUp Only
Heating Electric
Cooling Refrigeration, Programmable Thmstat, Ceiling Fan(s)
Flooring Carpet, Laminate, Tile
Fireplaces Type 2 Fireplace, Living Room, Master Bedroom
Fireplace Yes
Window Features Mechanical Sun Shds,Skylight(s),Double Pane Windows
SPA Private
Laundry WshrDry HookUp Only
Exterior
Exterior Feature Balcony, Circular Drive, Covered Patio(s), Patio
Garage Dir Entry frm Garage, Electric Door Opener, Extnded Lngth Garage, Side Vehicle Entry, Electric Vehicle Charging Station(s)
Garage Spaces 3.0
Garage Description 3.0
Fence Block
Pool Private
Community Features Biking/Walking Path
Utilities Available SRP
Amenities Available Not Managed, None
Waterfront No
View Mountain(s)
Roof Type Composition
Parking Type Dir Entry frm Garage, Electric Door Opener, Extnded Lngth Garage, Side Vehicle Entry, Electric Vehicle Charging Station(s)
Private Pool Yes
Building
Lot Description Sprinklers In Front, Gravel/Stone Front, Grass Front, Grass Back, Auto Timer H2O Front, Auto Timer H2O Back
Story 2
Builder Name Custom Home
Sewer Public Sewer
Water City Water
Architectural Style Contemporary
Structure Type Balcony,Circular Drive,Covered Patio(s),Patio
Schools
Elementary Schools Lehi Elementary School
Middle Schools Kino Junior High School
High Schools Mountain View High School
School District Mesa Unified District
Others
HOA Fee Include No Fees
Senior Community No
Tax ID 136-04-028
Ownership Fee Simple
Acceptable Financing Conventional, 1031 Exchange
Horse Property N
Listing Terms Conventional, 1031 Exchange
Financing Cash
Read Less Info
Want to know what your home might be worth? Contact us for a FREE valuation!

Our team is ready to help you sell your home for the highest possible price ASAP

Copyright 2024 Arizona Regional Multiple Listing Service, Inc. All rights reserved.
Bought with Realty ONE Group








