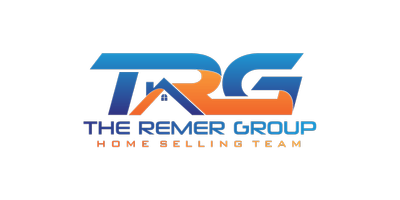$440,000
$460,000
4.3%For more information regarding the value of a property, please contact us for a free consultation.
3 Beds
2.5 Baths
1,899 SqFt
SOLD DATE : 05/08/2024
Key Details
Sold Price $440,000
Property Type Single Family Home
Sub Type Single Family - Detached
Listing Status Sold
Purchase Type For Sale
Square Footage 1,899 sqft
Price per Sqft $231
Subdivision San Michelle
MLS Listing ID 6686549
Sold Date 05/08/24
Bedrooms 3
HOA Fees $144/mo
HOA Y/N Yes
Originating Board Arizona Regional Multiple Listing Service (ARMLS)
Year Built 2001
Annual Tax Amount $2,008
Tax Year 2023
Lot Size 3,230 Sqft
Acres 0.07
Property Description
Come see this beautiful 3 bedroom 2.5 bath home nestled in the desirable San Michelle gated community. This home boasts a generous living room, an open concept kitchen/family room with tons of natural light. The fully remodeled kitchen features beautiful white cabinetry, gorgeous granite countertops, stainless steel appliances, and a large kitchen island. Upstairs you will find 3 spacious bedrooms and 2 full baths. Primary bedroom includes an oversized closet, sliding glass doors to a balcony, dual sinks in the bathroom and a walk in shower. The San Michelle neighborhood is quaint with a community pool and children's playground, conveniently located near the 60 freeway, shopping and restaurants. Bonus, the HOA takes care of the front yard landscaping!
Location
State AZ
County Maricopa
Community San Michelle
Direction South on Higley, left on Hampton, right on 53rd street, right on Hilton, follow around to Hopi, house will be on left.
Rooms
Master Bedroom Upstairs
Den/Bedroom Plus 3
Separate Den/Office N
Interior
Interior Features Upstairs, Eat-in Kitchen, Kitchen Island, Pantry, 3/4 Bath Master Bdrm, Double Vanity, High Speed Internet
Heating Natural Gas
Cooling Refrigeration, Ceiling Fan(s)
Flooring Carpet, Tile
Fireplaces Number No Fireplace
Fireplaces Type None
Fireplace No
SPA None
Exterior
Exterior Feature Balcony, Patio
Garage Spaces 2.0
Garage Description 2.0
Fence Block
Pool None
Community Features Gated Community, Community Pool, Playground
Utilities Available SRP, City Gas
Amenities Available Management
Waterfront No
Roof Type Tile
Private Pool No
Building
Lot Description Sprinklers In Rear, Synthetic Grass Back
Story 2
Builder Name Great Western
Sewer Public Sewer
Water City Water
Structure Type Balcony,Patio
Schools
Elementary Schools Franklin At Brimhall Elementary
Middle Schools Franklin Junior High School
High Schools Skyline High School
School District Mesa Unified District
Others
HOA Name San Michelle
HOA Fee Include Maintenance Grounds,Front Yard Maint
Senior Community No
Tax ID 141-53-609
Ownership Fee Simple
Acceptable Financing Conventional, FHA, VA Loan
Horse Property N
Listing Terms Conventional, FHA, VA Loan
Financing Cash
Read Less Info
Want to know what your home might be worth? Contact us for a FREE valuation!

Our team is ready to help you sell your home for the highest possible price ASAP

Copyright 2024 Arizona Regional Multiple Listing Service, Inc. All rights reserved.
Bought with LPT Realty, LLC








