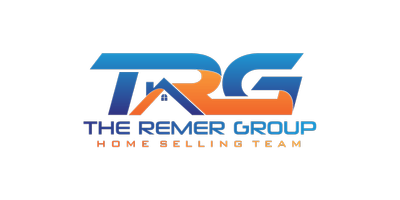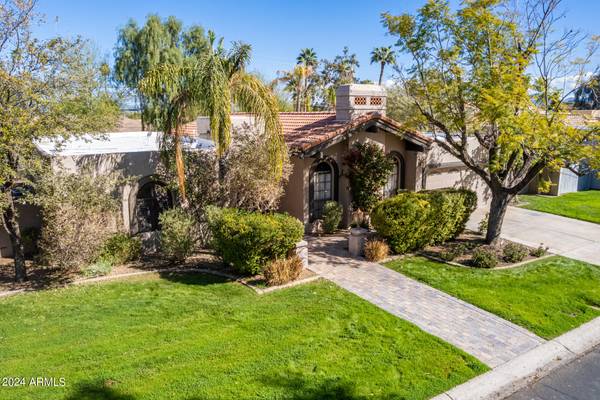$925,000
$895,000
3.4%For more information regarding the value of a property, please contact us for a free consultation.
4 Beds
2.5 Baths
2,598 SqFt
SOLD DATE : 05/17/2024
Key Details
Sold Price $925,000
Property Type Single Family Home
Sub Type Single Family - Detached
Listing Status Sold
Purchase Type For Sale
Square Footage 2,598 sqft
Price per Sqft $356
Subdivision Mountain View Park
MLS Listing ID 6671127
Sold Date 05/17/24
Style Other (See Remarks)
Bedrooms 4
HOA Fees $324/mo
HOA Y/N Yes
Originating Board Arizona Regional Multiple Listing Service (ARMLS)
Year Built 1983
Annual Tax Amount $3,959
Tax Year 2023
Lot Size 10,489 Sqft
Acres 0.24
Property Description
Discover the epitome of grandeur & warmth in this hard-to-find custom gem, nestled in the sought-after Mountain View Park. Situated on a tranquil cul-de-sac, providing access to a path leading to Phoenix Mountain Preserve trailhead, this well-cared for and updated beauty showcases 4 bedrooms & 2.5 baths. Be prepared to be captivated by the heart of this home - a true architectural Masterpiece of Wood-beamed vaulted ceilings in the center of the home exuding timeless elegance * two fireplaces * neutral tile & bamboo floors * Remodeled kitchen boasts all GE Slate appliances with 5-burner gas stovetop w/built-in exhaust fan * Wi-Fi built-in double ovens * gleaming quartz countertops * full marble backsplash * painted white solid wood maple cabinetry * double peninsula island . . . . Breakfast nook with bay window and cozy marble gas fireplace * Family room has built-in cabinet and double French door exit to backyard * Formal living room welcomes you with exquisite showpiece - a real wood-burning fireplace that adds warmth in more ways than one * Generous sized bedrooms, all have closets, plantation shutters and bamboo wood floors * Primary is ensuite with updated bath: Travertine tile walk-in shower & luxurious jetted tub, Travertine tile floors, linen closet & walk-in closet.
Step into tranquility with this meticulously crafted backyard retreat that can also be accessed from hall bath. Nestled in privacy with no rear neighbors, this lush haven welcomes you with a symphony of nature. Thoughtfully designed foliage, including mature shade trees, creates a Desert sanctuary where every detail has been carefully curated.
Flat roof replaced 2017 * 2 HVACs replaced: 2019 and 2023.
HOA covers front yard grass & sprinklers (for grass only). Homeowner responsible for foliage and trees.
Do not miss this little treasure * Homes in this neighborhood RARELY come on the market * Close to schools, parks, Hiking & biking trails * Quick and easy freeway access * Minutes to downtown Phoenix * See it Today!
Location
State AZ
County Maricopa
Community Mountain View Park
Direction SOUTH TO MOUNTAIN VIEW * WEST TO 34TH PL * SOUTH TO GOLDEN VISTA LN * EAST TO HOME * CUL DE SAC
Rooms
Other Rooms Great Room, Family Room
Master Bedroom Not split
Den/Bedroom Plus 4
Separate Den/Office N
Interior
Interior Features Eat-in Kitchen, Breakfast Bar, No Interior Steps, Vaulted Ceiling(s), Kitchen Island, Pantry, Double Vanity, Full Bth Master Bdrm, Separate Shwr & Tub, Tub with Jets, High Speed Internet
Heating Electric
Cooling Refrigeration, Programmable Thmstat, Ceiling Fan(s)
Flooring Tile, Wood
Fireplaces Type 2 Fireplace, Living Room, Gas
Fireplace Yes
Window Features Double Pane Windows
SPA None
Exterior
Exterior Feature Covered Patio(s), Patio
Garage Attch'd Gar Cabinets, Dir Entry frm Garage, Electric Door Opener
Garage Spaces 2.0
Garage Description 2.0
Fence Block
Pool None
Community Features Near Bus Stop, Biking/Walking Path
Utilities Available APS, SW Gas
Amenities Available Management
Waterfront No
View Mountain(s)
Roof Type Tile,Built-Up,Foam
Accessibility Zero-Grade Entry, Bath Raised Toilet
Parking Type Attch'd Gar Cabinets, Dir Entry frm Garage, Electric Door Opener
Private Pool No
Building
Lot Description Sprinklers In Rear, Sprinklers In Front, Cul-De-Sac, Gravel/Stone Back, Grass Front, Auto Timer H2O Front, Auto Timer H2O Back
Story 1
Builder Name CUSTOM
Sewer Sewer in & Cnctd, Public Sewer
Water City Water
Architectural Style Other (See Remarks)
Structure Type Covered Patio(s),Patio
Schools
Elementary Schools Mercury Mine Elementary School
Middle Schools Shea Middle School
High Schools Shadow Mountain High School
School District Paradise Valley Unified District
Others
HOA Name MOUNTAIN VIEW PARK
HOA Fee Include Maintenance Grounds,Front Yard Maint
Senior Community No
Tax ID 165-14-335
Ownership Fee Simple
Acceptable Financing Conventional, VA Loan
Horse Property N
Listing Terms Conventional, VA Loan
Financing Conventional
Read Less Info
Want to know what your home might be worth? Contact us for a FREE valuation!

Our team is ready to help you sell your home for the highest possible price ASAP

Copyright 2024 Arizona Regional Multiple Listing Service, Inc. All rights reserved.
Bought with Russ Lyon Sotheby's International Realty








