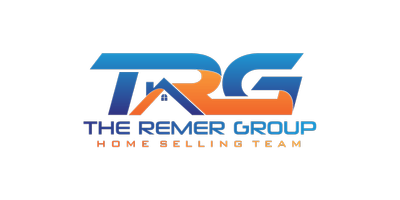$900,000
$900,000
For more information regarding the value of a property, please contact us for a free consultation.
4 Beds
3 Baths
3,009 SqFt
SOLD DATE : 05/22/2024
Key Details
Sold Price $900,000
Property Type Single Family Home
Sub Type Single Family - Detached
Listing Status Sold
Purchase Type For Sale
Square Footage 3,009 sqft
Price per Sqft $299
Subdivision Copper Bend
MLS Listing ID 6664762
Sold Date 05/22/24
Bedrooms 4
HOA Fees $169/mo
HOA Y/N Yes
Originating Board Arizona Regional Multiple Listing Service (ARMLS)
Year Built 2021
Annual Tax Amount $2,810
Tax Year 2023
Lot Size 0.257 Acres
Acres 0.26
Property Description
Experience the pinnacle of luxury living in this exceptional residence, showcasing over $260,000 in custom upgrades and modern elegance, complete with a pristine backyard. Nestled in a private gated community boasting stunning mountain views and situated within the prestigious Chandler Unified School District, this home is truly a gem. At the heart of this home lies the meticulously upgraded gourmet kitchen, tailor-made for culinary enthusiasts. With top-of-the-line appliances, an induction stovetop, double ovens, quartzite countertops, this kitchen seamlessly combines style and functionality. The impressive waterfall island adds a touch of sophistication to the space. Enjoy the fantastic floor plan featuring four bedrooms, an office, and a bonus room tucked away, perfect for a game room. Experience seamless indoor/outdoor living as you relax and entertain in the meticulously landscaped backyard, boasting breathtaking mountain views and a sparkling pool.
Retreat to the spacious master suite, offering a spa-like bathroom, a walk-in closet, and private access to the pool area. Host gatherings in the elegant formal dining room, adorned with classic architectural details such as crown molding and white wood shutters. Take in picturesque views of the San Tan Mountains from the courtyard, while a custom chandelier adds a touch of grandeur to the space. The formal, open-concept office also boasts mountain views and elegant crown molding.
Experience effortless living with integrated smart home technology, allowing you to control lighting, climate, music, and security with ease. Enjoy the Sonos sound system both indoors and outdoors for an unparalleled audio experience accessible via phone app.
Elegant hardwood-looking tile flooring, designer wall coverings, and upscale furnishings adorn every corner, creating a modern and sophisticated ambiance. Sizeable secondary bedrooms and distinguished bathrooms featuring decorative tile and custom lighting further enhance the home's allure.
The air-conditioned 3-car tandem garage is equipped with instant hot water, a water softener, and an EV charging station, offering convenience and sustainability.
Select interior designer furniture and furnishings may be included with the sale of the home, providing an opportunity for a turnkey luxury living experience.
Location
State AZ
County Maricopa
Community Copper Bend
Direction South on Higley/Hunt Hwy, Left onto Legend Dr, Left onto Starflower. Home is on the right.
Rooms
Other Rooms Great Room, BonusGame Room
Master Bedroom Split
Den/Bedroom Plus 6
Separate Den/Office Y
Interior
Interior Features Breakfast Bar, 9+ Flat Ceilings, No Interior Steps, Kitchen Island, Pantry, 3/4 Bath Master Bdrm, Double Vanity, High Speed Internet, Smart Home
Heating Natural Gas
Cooling Refrigeration, Programmable Thmstat, Ceiling Fan(s)
Flooring Carpet, Tile
Fireplaces Number No Fireplace
Fireplaces Type None
Fireplace No
Window Features Dual Pane,Low-E,Tinted Windows
SPA None
Exterior
Exterior Feature Covered Patio(s), Patio, Private Yard, Screened in Patio(s)
Garage Attch'd Gar Cabinets, Dir Entry frm Garage, Electric Door Opener, Extnded Lngth Garage, Temp Controlled, Tandem, Electric Vehicle Charging Station(s)
Garage Spaces 3.0
Garage Description 3.0
Fence Block
Pool Variable Speed Pump, Fenced, Private
Community Features Gated Community, Playground, Biking/Walking Path
Utilities Available SRP, SW Gas
Amenities Available FHA Approved Prjct, Management, Rental OK (See Rmks), VA Approved Prjct
Waterfront No
View Mountain(s)
Roof Type Tile
Parking Type Attch'd Gar Cabinets, Dir Entry frm Garage, Electric Door Opener, Extnded Lngth Garage, Temp Controlled, Tandem, Electric Vehicle Charging Station(s)
Private Pool Yes
Building
Lot Description Sprinklers In Rear, Sprinklers In Front, Corner Lot, Desert Back, Desert Front, Auto Timer H2O Front, Auto Timer H2O Back
Story 1
Builder Name Maracy
Sewer Public Sewer
Water City Water
Structure Type Covered Patio(s),Patio,Private Yard,Screened in Patio(s)
Schools
Elementary Schools Riggs Elementary
Middle Schools Willie & Coy Payne Jr. High
High Schools Dr Camille Casteel High School
School District Chandler Unified District
Others
HOA Name Copper Bend
HOA Fee Include Maintenance Grounds
Senior Community No
Tax ID 313-24-851
Ownership Fee Simple
Acceptable Financing Conventional, 1031 Exchange, VA Loan
Horse Property N
Listing Terms Conventional, 1031 Exchange, VA Loan
Financing Conventional
Read Less Info
Want to know what your home might be worth? Contact us for a FREE valuation!

Our team is ready to help you sell your home for the highest possible price ASAP

Copyright 2024 Arizona Regional Multiple Listing Service, Inc. All rights reserved.
Bought with Real Broker








