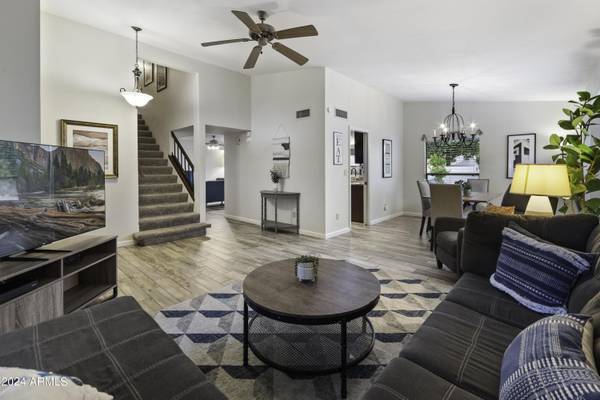$515,000
$515,000
For more information regarding the value of a property, please contact us for a free consultation.
3 Beds
2.5 Baths
1,724 SqFt
SOLD DATE : 06/26/2024
Key Details
Sold Price $515,000
Property Type Single Family Home
Sub Type Single Family - Detached
Listing Status Sold
Purchase Type For Sale
Square Footage 1,724 sqft
Price per Sqft $298
Subdivision Turtle Creek
MLS Listing ID 6709727
Sold Date 06/26/24
Style Santa Barbara/Tuscan
Bedrooms 3
HOA Fees $77/qua
HOA Y/N Yes
Originating Board Arizona Regional Multiple Listing Service (ARMLS)
Year Built 1986
Annual Tax Amount $2,275
Tax Year 2023
Lot Size 5,449 Sqft
Acres 0.13
Property Description
Looking for a remodeled, move-in-ready home in the Moon Valley area? You've found it here, in the quiet, coveted community of Turtle Creek! Available FULLY FURNISHED, with a HEATED POOL, plenty of natural light, and soaring vaulted ceilings, this would make the perfect primary home, snow bird / lock-and-leave home, or ready-to-go investment rental property! You will love the tasteful upgrades throughout, including granite countertops in the kitchen, stainless steel appliances, and trendy plank tile flooring! Relax & enjoy the Arizona sunshine all year long in your serene backyard, complete with a pebble-tec pool, covered patio, misting system & grassy play area. Minutes away from freeways, shopping, dining, schools, & incredible parks too! You won't want to miss this one!Come take a look!
Location
State AZ
County Maricopa
Community Turtle Creek
Direction From Greenway, North on 7th Ave to Grandview. East on Grandview to 6th Ave. North to Kings Ave. Then, East to property.
Rooms
Master Bedroom Upstairs
Den/Bedroom Plus 3
Separate Den/Office N
Interior
Interior Features Upstairs, Eat-in Kitchen, Vaulted Ceiling(s), Double Vanity, Full Bth Master Bdrm, High Speed Internet, Granite Counters
Heating Electric
Cooling Refrigeration, Ceiling Fan(s)
Flooring Carpet, Tile
Fireplaces Number No Fireplace
Fireplaces Type None
Fireplace No
Window Features Sunscreen(s)
SPA None
Exterior
Exterior Feature Covered Patio(s), Misting System, Patio, Private Street(s)
Garage Dir Entry frm Garage, Electric Door Opener
Garage Spaces 2.0
Garage Description 2.0
Fence Block
Pool Private
Utilities Available APS
Amenities Available Management, Rental OK (See Rmks)
Waterfront No
Roof Type Composition
Parking Type Dir Entry frm Garage, Electric Door Opener
Private Pool Yes
Building
Lot Description Sprinklers In Rear, Sprinklers In Front, Desert Front, Natural Desert Back, Grass Back
Story 2
Builder Name Del Trailor
Sewer Sewer in & Cnctd, Public Sewer
Water City Water
Architectural Style Santa Barbara/Tuscan
Structure Type Covered Patio(s),Misting System,Patio,Private Street(s)
Schools
Elementary Schools Lookout Mountain School
Middle Schools Mountain Sky Middle School
High Schools Thunderbird High School
School District Glendale Union High School District
Others
HOA Name Turtle Creek
HOA Fee Include Maintenance Grounds,Street Maint
Senior Community No
Tax ID 208-34-075
Ownership Fee Simple
Acceptable Financing Conventional, FHA, VA Loan
Horse Property N
Listing Terms Conventional, FHA, VA Loan
Financing VA
Read Less Info
Want to know what your home might be worth? Contact us for a FREE valuation!

Our team is ready to help you sell your home for the highest possible price ASAP

Copyright 2024 Arizona Regional Multiple Listing Service, Inc. All rights reserved.
Bought with My Home Group Real Estate








