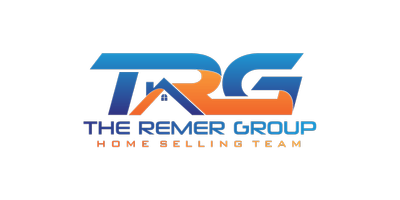$1,080,000
$1,114,900
3.1%For more information regarding the value of a property, please contact us for a free consultation.
4 Beds
3.5 Baths
3,788 SqFt
SOLD DATE : 07/25/2024
Key Details
Sold Price $1,080,000
Property Type Single Family Home
Sub Type Single Family - Detached
Listing Status Sold
Purchase Type For Sale
Square Footage 3,788 sqft
Price per Sqft $285
Subdivision Stratland Shadows
MLS Listing ID 6690410
Sold Date 07/25/24
Style Spanish
Bedrooms 4
HOA Fees $142/mo
HOA Y/N Yes
Originating Board Arizona Regional Multiple Listing Service (ARMLS)
Year Built 2010
Annual Tax Amount $4,525
Tax Year 2023
Lot Size 0.310 Acres
Acres 0.31
Property Description
**Seller Will Credit Buyer Up To $5K at Close of Escrow - ASK YOUR AGENT** This is it! EVERYTHING YOU ASKED FOR: a 4-car garage, a sparkling pool, gated courtyard, modern flooring, & an upscale kitchen—all waiting for you. RIGHT WHERE YOU WANTED TO BE: Conveniently located just a 5-minute drive from Loop 202, with an extra minute to reach the San Tan Outdoor Shops for stylish shopping and delicious dining options. You're perfectly situated—Close to the action, yet nestled in tranquility. Recently renovated in 2020, this home features wood-look porcelain tiled floors, a spacious 19' granite island - GREAT for entertaining & gatherings + a walk-in shower in the guest suite. The gourmet kitchen boasts professional-grade double ovens, refrigerator, microwave, and dishwasher. There are 2 walk-in pantries. Step into the backyard to find an oversized 42' pool, beautifully landscaped grounds, and a 16'x22' insulated solid roof pergola all added in 2021 for your enjoyment. Plus, ALL NEW front yard landscaping in April 2024 adds to the curb appeal.
Location
State AZ
County Maricopa
Community Stratland Shadows
Direction Head south on S Higley Rd toward E Oriole Dr, Turn right at the 1st cross street onto E Oriole Dr, Turn right onto S Balboa Dr, S Balboa Dr turns slightly left and becomes E Warbler Rd
Rooms
Master Bedroom Split
Den/Bedroom Plus 4
Separate Den/Office N
Interior
Interior Features Eat-in Kitchen, No Interior Steps, Kitchen Island, Pantry, Double Vanity, Full Bth Master Bdrm, High Speed Internet, Granite Counters
Heating Natural Gas
Cooling Refrigeration, Programmable Thmstat, Ceiling Fan(s)
Flooring Carpet, Tile
Fireplaces Type Family Room, Gas
Fireplace Yes
Window Features Sunscreen(s),Dual Pane
SPA None
Exterior
Exterior Feature Covered Patio(s), Gazebo/Ramada, Patio, Private Yard
Garage Electric Door Opener, RV Gate, Tandem
Garage Spaces 4.0
Garage Description 4.0
Fence Block, Wood
Pool Private
Community Features Playground, Biking/Walking Path
Utilities Available SRP, SW Gas
Amenities Available Management
Waterfront No
Roof Type Tile
Parking Type Electric Door Opener, RV Gate, Tandem
Private Pool Yes
Building
Lot Description Gravel/Stone Front, Gravel/Stone Back, Synthetic Grass Frnt, Synthetic Grass Back, Auto Timer H2O Front, Auto Timer H2O Back
Story 1
Builder Name Taylor Morrison
Sewer Public Sewer
Water City Water
Architectural Style Spanish
Structure Type Covered Patio(s),Gazebo/Ramada,Patio,Private Yard
Schools
Elementary Schools Coronado Elementary School
Middle Schools Cooley Middle School
High Schools Williams Field High School
School District Higley Unified District
Others
HOA Name Stratland Shadow HOA
HOA Fee Include Maintenance Grounds
Senior Community No
Tax ID 304-59-896
Ownership Fee Simple
Acceptable Financing Conventional, FHA, VA Loan
Horse Property N
Listing Terms Conventional, FHA, VA Loan
Financing Conventional
Special Listing Condition Owner/Agent
Read Less Info
Want to know what your home might be worth? Contact us for a FREE valuation!

Our team is ready to help you sell your home for the highest possible price ASAP

Copyright 2024 Arizona Regional Multiple Listing Service, Inc. All rights reserved.
Bought with Realty Executives








