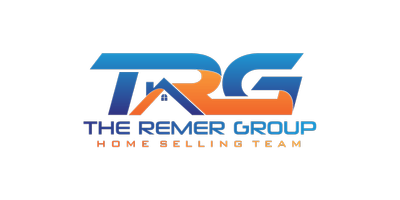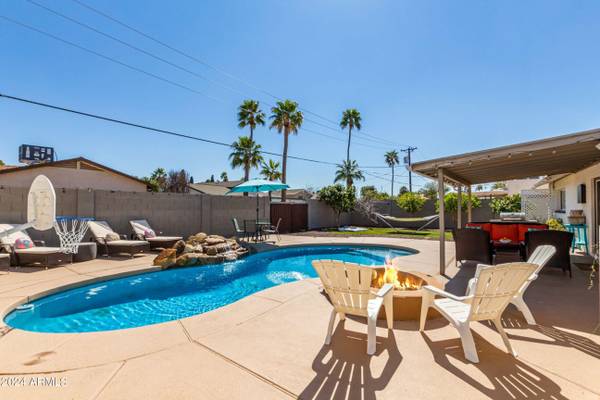$735,000
$755,000
2.6%For more information regarding the value of a property, please contact us for a free consultation.
3 Beds
2 Baths
1,884 SqFt
SOLD DATE : 08/30/2024
Key Details
Sold Price $735,000
Property Type Single Family Home
Sub Type Single Family - Detached
Listing Status Sold
Purchase Type For Sale
Square Footage 1,884 sqft
Price per Sqft $390
Subdivision Park Scottsdale 8
MLS Listing ID 6716758
Sold Date 08/30/24
Style Other (See Remarks)
Bedrooms 3
HOA Y/N No
Originating Board Arizona Regional Multiple Listing Service (ARMLS)
Year Built 1966
Annual Tax Amount $2,048
Tax Year 2023
Lot Size 7,593 Sqft
Acres 0.17
Property Description
Truly a gem in the heart of Scottsdale, just minutes from Old Town Scottsdale, Kierland Commons, Camelback Mountain, & Fashion Square Mall! A property that provides you so many options w/ successful short term rental history, long term rental history at $3,800/mo and completely move in ready for a new family! Split floor plan & plenty of space for a family to make their own! Walk out your backyard right onto the beautiful Arizona Canal for endless biking/walking excursions, enjoy the HEATED pool for year round relaxation & enjoy all the experiences Scottsdale provides! An incredible development opportunity for a builder or investor w/ multiple new projects going vertical in the area, create your masterpiece with a clean slate with Camelback views. Come see this incredible property today!
Location
State AZ
County Maricopa
Community Park Scottsdale 8
Direction From E Mcdonald Dr. head north onto N 86th St. until the road runs into E Lincoln Dr. and turn on N 85th St. the house is the third house on the right.
Rooms
Master Bedroom Split
Den/Bedroom Plus 3
Separate Den/Office N
Interior
Interior Features Pantry, Full Bth Master Bdrm, High Speed Internet
Heating Electric
Cooling Refrigeration, Ceiling Fan(s)
Flooring Vinyl, Wood
Fireplaces Number No Fireplace
Fireplaces Type None
Fireplace No
Window Features Dual Pane
SPA Heated
Exterior
Exterior Feature Covered Patio(s), Patio
Garage Spaces 2.0
Garage Description 2.0
Fence Block
Pool Private
Landscape Description Irrigation Back
Community Features Biking/Walking Path
Utilities Available City Electric, APS
Amenities Available None
Waterfront No
Roof Type Composition
Private Pool Yes
Building
Lot Description Desert Back, Desert Front, Synthetic Grass Back, Irrigation Back
Story 1
Builder Name Hallcraft Homes
Sewer Public Sewer
Water City Water
Architectural Style Other (See Remarks)
Structure Type Covered Patio(s),Patio
Schools
Elementary Schools Pueblo Elementary School
Middle Schools Mohave Middle School
High Schools Saguaro High School
School District Scottsdale Unified District
Others
HOA Fee Include No Fees
Senior Community No
Tax ID 174-10-519
Ownership Fee Simple
Acceptable Financing Conventional, FHA, VA Loan
Horse Property N
Listing Terms Conventional, FHA, VA Loan
Financing Conventional
Read Less Info
Want to know what your home might be worth? Contact us for a FREE valuation!

Our team is ready to help you sell your home for the highest possible price ASAP

Copyright 2024 Arizona Regional Multiple Listing Service, Inc. All rights reserved.
Bought with Realty USA Southwest








