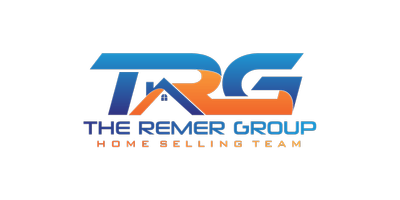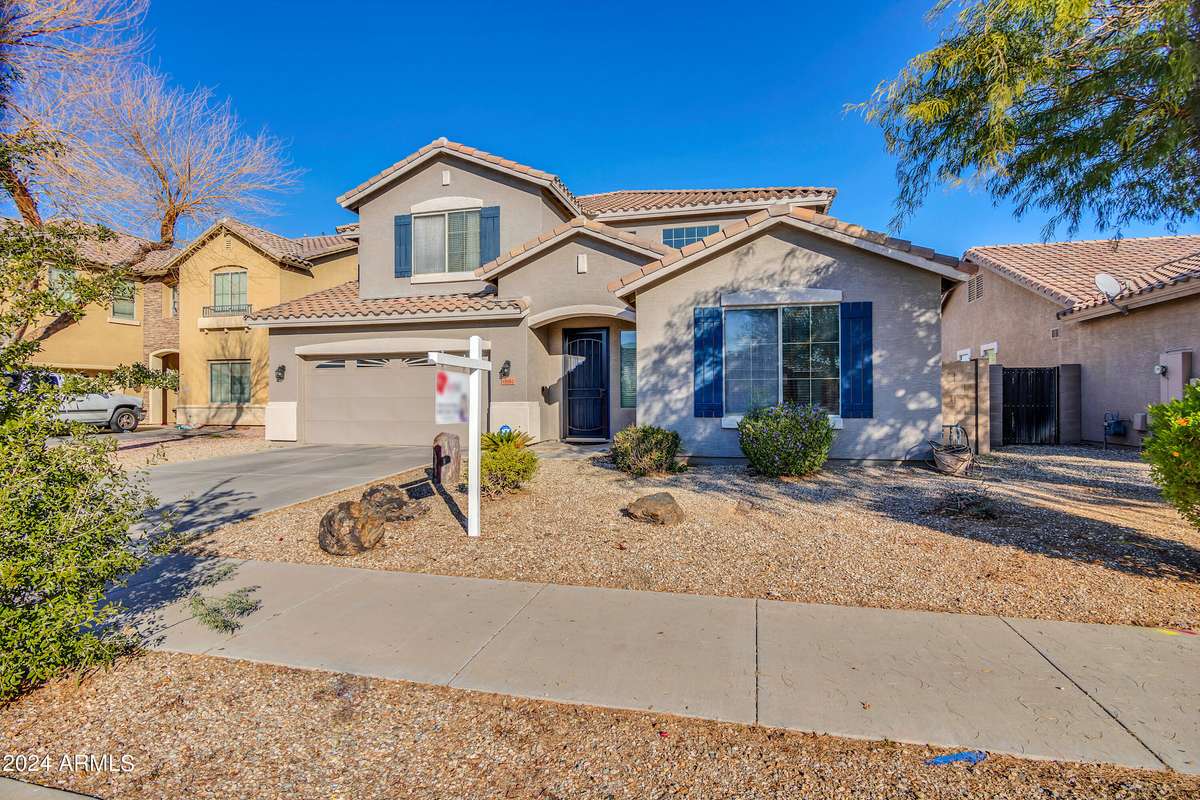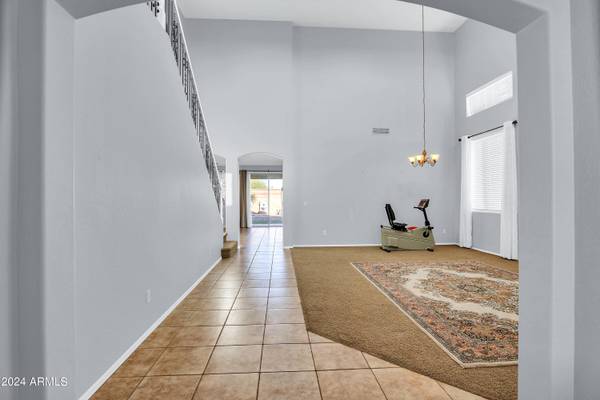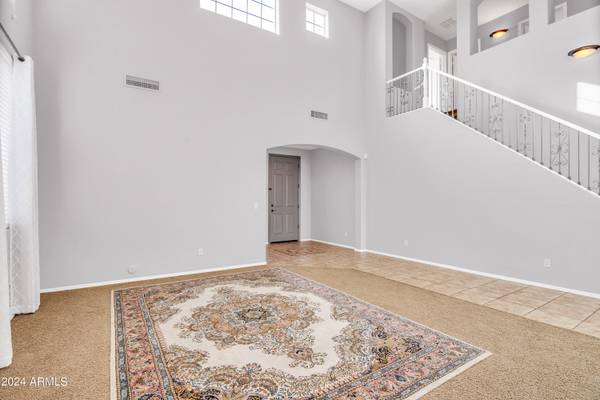$472,500
$465,000
1.6%For more information regarding the value of a property, please contact us for a free consultation.
4 Beds
3 Baths
3,001 SqFt
SOLD DATE : 10/10/2024
Key Details
Sold Price $472,500
Property Type Single Family Home
Sub Type Single Family - Detached
Listing Status Sold
Purchase Type For Sale
Square Footage 3,001 sqft
Price per Sqft $157
Subdivision Centerra
MLS Listing ID 6644924
Sold Date 10/10/24
Style Contemporary
Bedrooms 4
HOA Fees $43/qua
HOA Y/N Yes
Originating Board Arizona Regional Multiple Listing Service (ARMLS)
Year Built 2004
Annual Tax Amount $2,100
Tax Year 2023
Lot Size 6,600 Sqft
Acres 0.15
Property Description
Welcome to your dream home in the heart of Goodyear! This stunning residence in the sought-after Centerra community is a true gem, offering a perfect blend of comfort, style, and space. Boasting 4 bedrooms and 3 baths, this 3001 sq-ft home is designed to accommodate the needs of modern living. The spacious and well-appointed kitchen is a culinary enthusiast's delight, featuring marble counter tops, high-end appliances, and a layout that makes entertaining a breeze. The den provides a versatile space for a home office or a quiet retreat, while the bonus room adds an extra layer of flexibility to suit your lifestyle. Whether you're hosting family gatherings, game nights, or simply enjoying quiet evenings at home, this residence offers the perfect backdrop for creating lasting memories. The master suite is a true sanctuary, offering a peaceful haven with its own private bath. The additional bedrooms are generously sized, ensuring comfort for family members or guests. With three baths, mornings and evenings are streamlined for convenience and ease.
Beyond the walls of this exquisite home, the Centerra community provides a welcoming environment with scenic views and an array of amenities. From the Goodyear Recreation Center, parks and trails to nearby shopping and dining options, this neighborhood offers a vibrant and convenient lifestyle. **The seller to include the Shield Essential Home Warranty plan with American Home Shield.**
Location
State AZ
County Maricopa
Community Centerra
Direction From I-10 S on Estrella Parkway to Centerra Dr, E to 153rd Dr, S to Jefferson St, W to property on N side of street
Rooms
Other Rooms Family Room, BonusGame Room
Master Bedroom Upstairs
Den/Bedroom Plus 6
Ensuite Laundry WshrDry HookUp Only
Separate Den/Office Y
Interior
Interior Features Upstairs, Eat-in Kitchen, Soft Water Loop, Vaulted Ceiling(s), Kitchen Island, Pantry, Double Vanity, Full Bth Master Bdrm, Separate Shwr & Tub, High Speed Internet
Laundry Location WshrDry HookUp Only
Heating Natural Gas
Cooling Refrigeration, Ceiling Fan(s)
Flooring Carpet, Tile
Fireplaces Number No Fireplace
Fireplaces Type None
Fireplace No
Window Features Dual Pane
SPA None
Laundry WshrDry HookUp Only
Exterior
Exterior Feature Covered Patio(s), Patio
Garage Attch'd Gar Cabinets, Electric Door Opener
Garage Spaces 2.0
Garage Description 2.0
Fence Block
Pool None
Community Features Playground
Amenities Available Management
Waterfront No
Roof Type Tile
Parking Type Attch'd Gar Cabinets, Electric Door Opener
Private Pool No
Building
Lot Description Sprinklers In Rear, Sprinklers In Front, Desert Front
Story 2
Builder Name Standard Pacific
Sewer Public Sewer
Water City Water
Architectural Style Contemporary
Structure Type Covered Patio(s),Patio
Schools
Elementary Schools Centerra Mirage Stem Academy
Middle Schools Centerra Mirage Stem Academy
High Schools Desert Edge High School
School District Agua Fria Union High School District
Others
HOA Name Centerra HOA
HOA Fee Include Maintenance Grounds
Senior Community No
Tax ID 500-04-580
Ownership Fee Simple
Acceptable Financing Conventional, FHA, VA Loan
Horse Property N
Listing Terms Conventional, FHA, VA Loan
Financing Conventional
Read Less Info
Want to know what your home might be worth? Contact us for a FREE valuation!

Our team is ready to help you sell your home for the highest possible price ASAP

Copyright 2024 Arizona Regional Multiple Listing Service, Inc. All rights reserved.
Bought with Affirmed Realty








