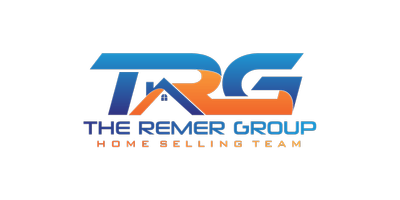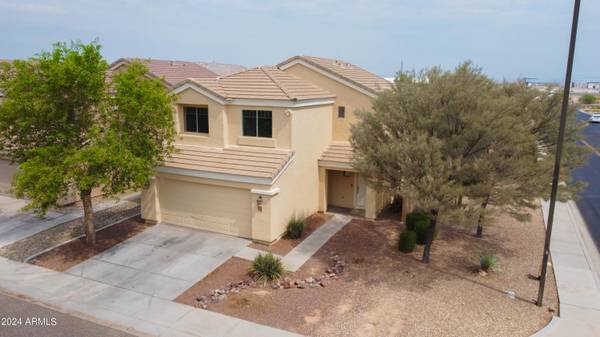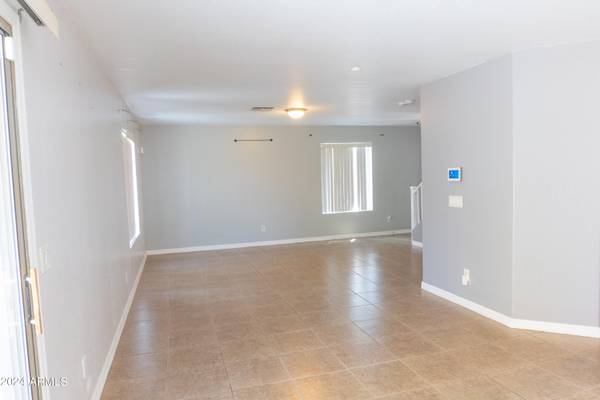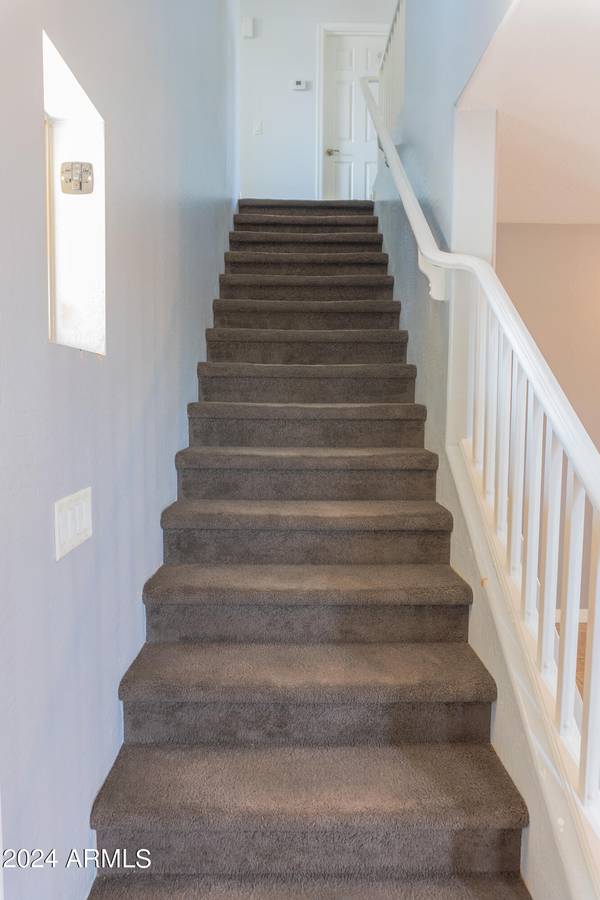$340,000
$359,500
5.4%For more information regarding the value of a property, please contact us for a free consultation.
4 Beds
2.5 Baths
1,539 SqFt
SOLD DATE : 11/26/2024
Key Details
Sold Price $340,000
Property Type Single Family Home
Sub Type Single Family - Detached
Listing Status Sold
Purchase Type For Sale
Square Footage 1,539 sqft
Price per Sqft $220
Subdivision Capistrano North
MLS Listing ID 6734336
Sold Date 11/26/24
Bedrooms 4
HOA Fees $110/mo
HOA Y/N Yes
Originating Board Arizona Regional Multiple Listing Service (ARMLS)
Year Built 2005
Annual Tax Amount $1,183
Tax Year 2023
Lot Size 2,888 Sqft
Acres 0.07
Property Description
LOCATION LOCATION LOCATION!!! SELLER IS OFFERING 3.0% IN CONCESSIONS
Don't miss out on your opportunity to view this stunning and spacious 4 bedroom 2.5 bathroom home, which is perfect for families. You'll never run out of activities considering this home is perfectly located just minutes away from Westgate, the Wildlife Zoo, Desert Diamond Casino, and the new Mattel Adventure Park coming soon! The home has been well maintained by the current owner over the years and has just received a fresh paint job to give it that new home feel. You'll find the possibilities are endless in this home, it just needs someone to make it theirs.
Location
State AZ
County Maricopa
Community Capistrano North
Direction From Dysart Head east on W Glendale Ave toward N 129th Ave, Turn right onto N 129th Ave then Turn right onto W Fleetwood Ln Destination will be on the right .
Rooms
Master Bedroom Upstairs
Den/Bedroom Plus 4
Separate Den/Office N
Interior
Interior Features Upstairs, Pantry, Full Bth Master Bdrm
Heating Electric
Cooling Refrigeration
Flooring Carpet, Tile
Fireplaces Number No Fireplace
Fireplaces Type None
Fireplace No
SPA None
Exterior
Garage Spaces 2.0
Carport Spaces 2
Garage Description 2.0
Fence Block
Pool None
Roof Type Tile
Private Pool No
Building
Lot Description Desert Back, Desert Front
Story 2
Builder Name DR HORTON
Sewer Public Sewer
Water City Water
New Construction No
Schools
Elementary Schools Litchfield Elementary School
Middle Schools Barbara B. Robey Elementary School
High Schools Millennium High School
School District Agua Fria Union High School District
Others
HOA Name Capistrano Comm Mgmt
HOA Fee Include Other (See Remarks)
Senior Community No
Tax ID 501-56-095
Ownership Fee Simple
Acceptable Financing Conventional, FHA, VA Loan
Horse Property N
Listing Terms Conventional, FHA, VA Loan
Financing Cash
Read Less Info
Want to know what your home might be worth? Contact us for a FREE valuation!

Our team is ready to help you sell your home for the highest possible price ASAP

Copyright 2024 Arizona Regional Multiple Listing Service, Inc. All rights reserved.
Bought with Sloan Realty Associates







